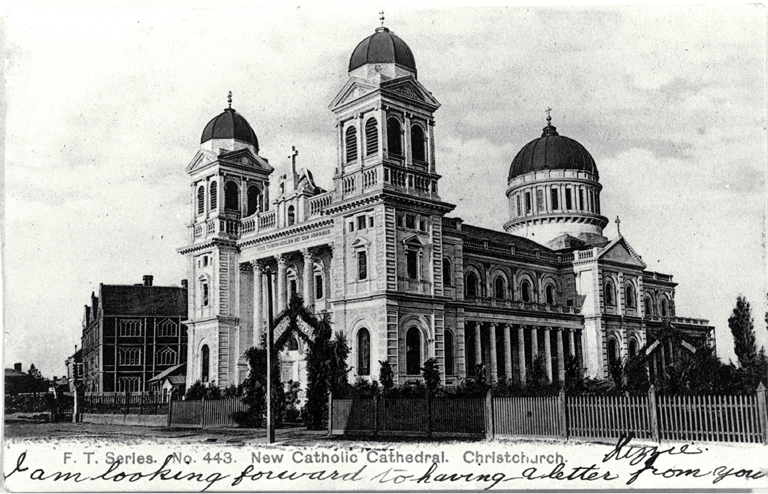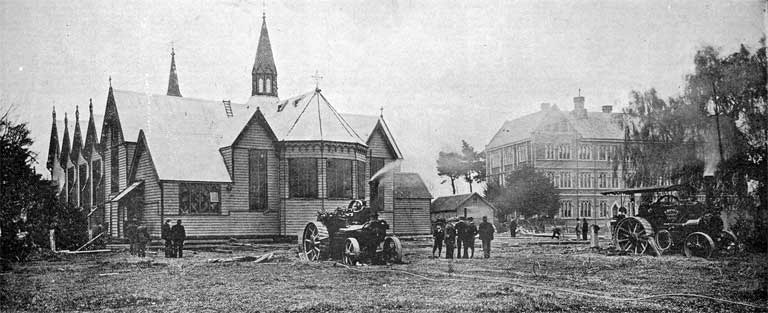The Cathedral of the Blessed Sacrament in Barbadoes Street is regarded as one of the finest examples of church architecture in Australasia. This page profiles the architect and the construction of the Cathedral, and provides links to further reading.
Following the earthquakes of 2010 and February 2011, the Cathedral was severely damaged. Its demolition began in 2020.

About the architect
Francis William Petre (1847-1918) designed the Cathedral. It is based on old Roman basilicas, but is neo-classical in style and derived from eighteenth-century French examples. It has often been compared to Saint Paul’s Cathedral in London but is not, as is sometimes claimed, a smaller replica.
Petre specialised in church design, and there are examples of his work in Dunedin (St Joseph’s), Oamaru (St Patrick’s), Waimate (St Patrick’s), Wellington (Sacred Heart) and Invercargill (St Mary’s). One of the first New Zealand-born architects to achieve widespread recognition, Petre was also a founding member of the New Zealand Institute of Architects.

Before construction could begin, the existing church building had to be removed. At that time it was the largest building moved in New Zealand. The Weekly Press of 6 June 1900 wrote:
The removal of the Roman Catholic Pro-Cathedral, from its present site, in order to make room for the new cathedral, which it has been decided to build, was a task of no light order. The building, which was 108 ft. by 86 ft. and was a substantially-built structure, weighing 250 tons, had to be removed a distance of 400 ft. On its side it faces Ferry Road. Three large traction engines were used, and the operations were under the direction of Messrs Collins and Harman, architects, the work being done by Mr Swanston, the contractor.
Design and materials
The floor plan contains spacious arcades, colonnades with varied capitals and a series of large, rounded arches. The walkway and gallery around the perimeter of the cathedral — with large stained-glass windows — are unusual for a church design.
The interior is further enhanced by mosaic tiling in the sanctuary and ceilings of embossed zinc. The exterior of the building is Oamaru stone, and the domes are clad in copper.
The inscription on the front of the church reads Ecce tabernaculum dei cum homnibus
, which may be translated as Behold, Look, here God lives among us!
Marble and bronze altar
![Altar of the Cathedral of the Blessed Sacrament, Barbadoes Street, Christchurch [192-?]](https://christchurchcitylibraries.com/Heritage/Photos/Disc17/IMG0008.jpg)
Although Petre had intended the original altar to be in keeping with the style of the building, Bishop Grimes commissioned an elaborate marble and bronze high altar, carved by Italian Giuseppe Cassioli.
The final sections did not arrive until 1916 due to shipping disruptions caused by the outbreak of World War I.
In 1975 the re-ordering of the cathedral saw the altar’s motifs and carvings distributed to other parts of the building and the remaining marble used to form the free-standing pulpit, Bishop’s chair, altar and baptismal font.
Bishops interred
Three members of the clergy — Bishop Grimes, Bishop Joyce, and Bishop Cuneen — are interred in the cathedral.
Construction and cost
The foundation stone was laid on 10 February 1901, and the contractors, J and W Jamieson, completed the building in four years. The building required more than 3396 cubic metres of Oamaru stone, 560 cubic metres of Mount Somers stone, 113 cubic metres of concrete and 88 tonnes of steel. Its imposing size — 64m long and 32m wide, with a 41m dome and towers — makes the landmark one of the larger churches in New Zealand.
At one point there were problems with finding enough good quality stone; later money was an issue. The New Zealand Premier, Richard Seddon, heard of the difficulties over money and pushed a special bill through Parliament so that the Bishop could take out a loan on behalf of the Roman Catholic Diocese to finish the cathedral. The final cost was £52,213.
The Cathedral was blessed and opened on 12 February 1905.
The one down by the gas works
There is a story that when the well-known playwright George Bernard Shaw visited Christchurch in 1934, he complimented the city on its beautiful cathedral. His hosts thought he meant the one in Cathedral Square.
No, he replied, the one down by the gasworks.
Local artists’ work added over time
Several local artists have contributed works to the cathedral over the years.
Ria Bancroft designed the tabernacle doors, and Ida Lough the tapestry which hangs in the Blessed Sacrament Chapel. Philip Trusttum designed the stained glass window in the Lady Chapel, and Patrick Mulcahy created the crucifix in the sanctuary.
To mark the centenary of the Cathedral in 2005,Llew Summers was commissioned to create a new set of Stations of the Cross. A book, The way of the cross, featuring poems by Bernadette Hall and illustrations of Llew Summers' work, was also published.
Conservation efforts
To conserve the fabric of the building, an extensive programme of cleaning and repair was undertaken in 1970. As part of the conservation project, the interior was rearranged and refurbished to meet the needs of contemporary liturgical practice. This was done under the direction of Sir Miles Warren, of Warren and Mahoney, architects of the Christchurch Town Hall.
In 1997, a grant allowed the construction of a forecourt. More recently, cleaning work has been completed on the Oamaru stone and the copper domes.
Earthquake damage and demolition
Seismic strengthening was undertaken in 2004. Following the earthquake of September 2010, the Cathedral was closed to the public while further strengthening works took place. The 22 February 2011 earthquake did further damage to the Cathedral, which the subsequent aftershocks exacerbated. Both west towers were severely affected, the south tower collapsing and the north one losing its top. Much of that façade also collapsed and the dome twisted on its masonry.
The decision was made to remove the dome, though in the wake of the aftershocks of 13 June 2011 the original plan - to remove it in one piece by crane - had to be abandoned and it was cut into sections. The decorative inner dome was still able to be removed intact, however.
The $1.8 million demolition project of the Cathedral began in September 2020.
Recommended online resources
- Battle at the Basilica Documentary from NZOnScreen which follows the heritage preservation efforts at the Cathedral of the Blessed Sacrament following the earthquakes.
- Ian J. Lochhead. Petre, Francis William - Biography, from the Dictionary of New Zealand Biography. Te Ara - the Encyclopedia of New Zealand, updated 1 September 2010
Newspaper articles
- Landmark likely to be closed for a year, The Press, 18 Sept 2010, p. A1
- Basilica quake repairs a big job, The Star weekender, 4 Feb 2011, p. A1
- Cathedral’s dome rises through the roof, The Press, 26 August 2011, p. A5
- Cathedral’s future remains uncertain, The Press, 29 Sept 2011, p. A2
- Petre’s masterpiece, The Press, 22 October 2011, p. C2
- Catholics bide time on Cathedral, The Press, 7 May 2012, p. A4
- Bishop chooses demolition for Christchurch's historic Catholic Cathedral, The Press - Stuff, 4 August 2019
- Demolition begins on Christchurch's Catholic Cathedral frontage, The Press - Stuff, 2 December 2020
- Find more articles about the Cathedral in Papers
Related pages
Resources in our collection
- Cathedral of the Blessed Sacrament: related titles in our catalogue
- Correspondence to and from Frank Petre, architect, and 1970 letter to his daughter Margaret, 1872-1970, in our Archives Collection
Sources
This was originally derived from the Christchurch City Council handbook of 1998. Other sources include:
- The Weekly Press, 6 June 1900, p. 63

