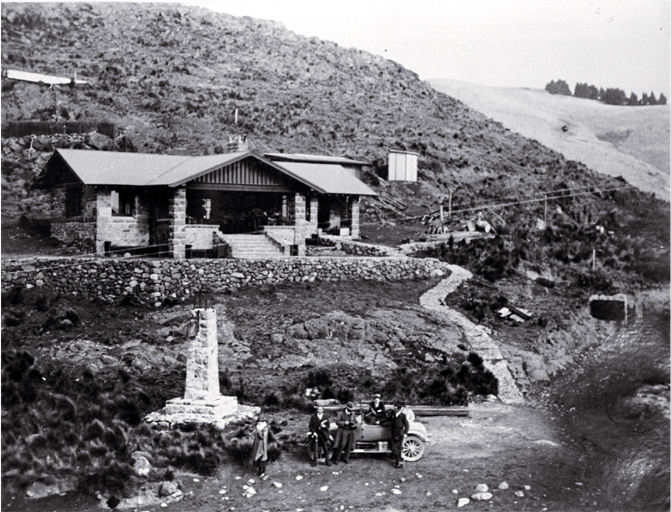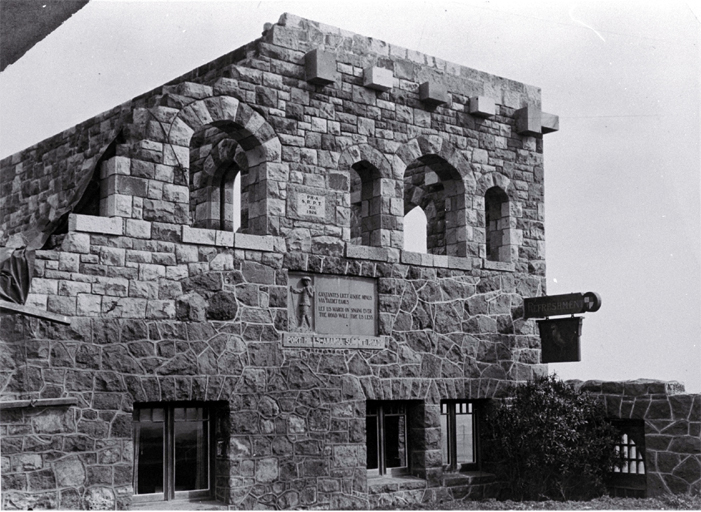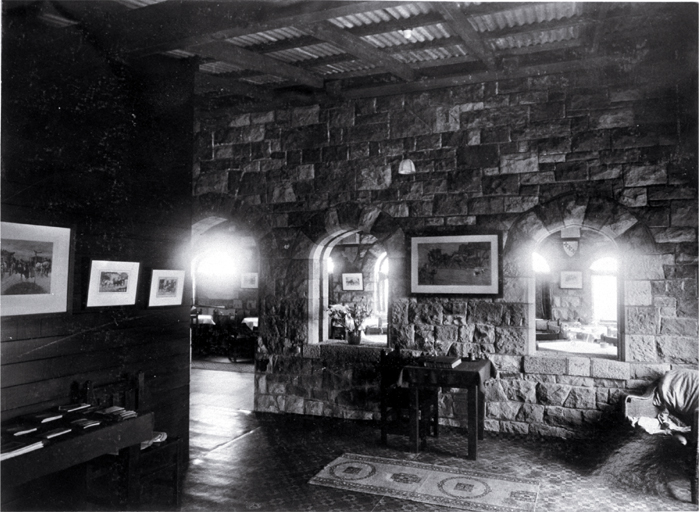The Sign of the Kiwi and the Sign of the Takahe are two of the rest houses constructed as part of Harry Ell’s Summit Road vision. Both buildings survived the 2010-2011 earthquakes and have undergone extensive repairs.
In 1909 the Summit Road Scenic Reserves Board was formed to promote Harry Ell’s vision of a road to provide public access to all parts of the Port Hills. Ell also advocated the provision of rest houses along the Summit Road. The two most substantial structures were the Sign of the Kiwi (1916) and the Sign of the Takahe (1918-48).
The Sign of the Kiwi
The Sign of the Kiwi was designed by architect Samuel Hurst Seager who also designed two other smaller rest houses, the Sign of the Packhorse (1916-1917) and the Sign of the Bellbird (1914). Seager was a major proponent of the arts and crafts style and the Sign of the Kiwi reflects this stylistic convention. An important landmark on the crest of the Port Hills, the design of the Kiwi strives to blend into the setting of the natural environment, a design philosophy in keeping with the principles of the arts and crafts movement.
Registration and restoration
In 1989 the Sign of the Kiwi was registered by Heritage New Zealand as a Category I historic place. It underwent a restoration programme that saw the interior returned to Seager's original architectural and aesthetic intent and its original function as a teahouse.
The Sign of the Takahe
Although the first stone was laid in 1918, the building of the Takahe was not completed until 1948 - more than a decade after Harry Ell’s death in 1934. However part of the building, now incorporated into the lower part of the Sign of the Takahe, opened for business in 1920 and was known as the Tram Terminus Rest house. Taken over by the City Council in 1942, the completed building was officially opened in 1949 as the Sign of the Takahe.
The Sign of the Takahe was refurbished in 2004 to plans approved by the City Council’s heritage officers. The building has Category I listing with Heritage New Zealand. For many years it operated as a restaurant and function centre, more recently incorporating a bar and cafe.
Design and materials
Though the design involved the work of architect J. G. Collins, it is not known whether Collins was involved in this project prior to 1934 when the first plans for the Takahe appear in the Armson and Collins collection of architectural plans. However the Gothic style of the building was very much part of Harry Ell's vision.
The materials for the Takahe came from a number of local sources, many of them recycled. The Kauri beams in the entrance hall were salvaged from a bridge in the Hurunui and some of the ceilings in were painted on timber cut from packing cases. The building’s stone was quarried in nearby Hillmorton.
After the earthquakes
Following the earthquakes, both buildings suffered some damage and remain closed. You can keep up to date with Christchurch City Council plans for the buildings at Sign of the Kiwi and Sign of the Takahe.
On 12 Septemer 2013 the city council approved permanently repairing and strengthening the Sign of the Takahe to 67 per cent of the New Building Standard. Repair work began in February 2015 and is still underway.
On 3 March 2016 the city council announced that repair and restoration work on the Sign of the Kiwi would begin later that month. It officially re-opened as a café and bar in August 2019.
Search the catalogue
- Photographs of the Sign of the Takahe
- Photographs of the Sign of the Kiwi
- Photographs of the Sign of the Bellbird
- Photographs of the Sign of the Packhorse
- Sign of the Takahe
- Sign of the Kiwi
- Summit Road
- Port Hills
Online resources
- Heritage New Zealand List — Sign of the Takahe
- Heritage New Zealand List — Sign of the Kiwi
- Department of Conservation — Sign of the Packhorse
- Summit Road Society — History
- Te Ara biography — Samuel Hurst Seager
- Photographs of Sign of the Kiwi Kete Christchurch
- Photographs of Sign of the Takahe Kete Christchurch
Sources
This was originally derived from the Christchurch City Council handbook of 1998.





