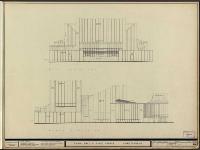Sir Miles Warren started a design practice in 1955. In 1956 he designed the Dorset Street flats in Christchurch, and in 1958 he began a long and successful partnership with Maurice Mahoney, winning a large contract to build the Dental Training School. The practice became known as Warren and Mahoney.
Quickly the pair's early work was seen as the birth of a Christchurch style of architecture – modern, concrete designs where the form (shape) evolved from the function and use of the building. The blocky, geometric designs that featured lots of concrete became known internationally as ‘brutalist’ – originally from the French term for raw concrete, Breton brut, but also used by some to describe a perceived harshness on the eye and the landscape. Sir Miles himself uses the term 'constructivist'.
Buildings
The Christchurch Town Hall

A good example of Sir Miles's constructivist style is the Christchurch Town Hall, which was drawn for a national design competition in 1966. The original plans also included a new civic building to house the city council, but this was not carried through to the final design. The building itself is shaped to suit the acoustics and staging needs of the performance venue. Many wooden panels and beams are used on the interior, another recognisable feature of Warren’s style. The building was formally opened in 1972.
In the late 1960s and early 1970s different types of buildings were on Sir Miles’s drawing board: office blocks. The eight-storey SIMU building on Latimer Square (now AMI), and Canterbury Frozen Meat (1969) were office blocks that had similar styles – large concrete support structures, recessed windows and exposed aggregate concrete exterior panels. The deep inset of the windows provided light for the buildings but also allowed for shelter and shade at a time when air conditioning was not widely used. Later office blocks include Clarendon Towers, the Canterbury Savings Bank (cnr High and Cashel Streets) and Finance House on Cambridge Terrace.
Other designs and buildings
Sir Miles also designed the New Zealand Chancery building in Washington DC (1975), drew plans for the refurbishment of the Cathedral of the Blessed Sacrament (1974-5), The Canterbury Trade Union Centre, the Radio New Zealand offices on Durham Street, and redesigned Parliament buildings and the Parliamentary Library (1987).
Educational institutions also benefited from Warren’s expertise. Christ’s College’s Chapman Block, “Big School” library, the sports hall and science block all came from his pen. The Christchurch College (later College House) residential complex at 100 Waimari Road was a large-scale project for Canterbury University - 120 bedrooms / studies, a dining hall, common rooms, as well as services and ablution blocks. Later a chapel and a library were added. The University of Canterbury Students' Association building is also a Sir Miles Warren design.
Other Sir Miles Warren buildings in Christchurch include the Harewood Crematorium, The Wool Exchange (Whiteleigh Avenue), The Lyttelton Harbour Board building, The Triangle Centre, and the Wigram Park housing complex at 1 Park Terrace, the original home of Sir Henry and Lady Wigram.
Designs outside Christchurch include Parliament buildings and library, Parliament House in Wellington, the New Zealand High Commission in India, the Michael Fowler Centre and Bowen House in Wellington, civic offices in Rotorua, and TVNZ in Auckland.
Warren and Mahoney and libraries
The former Central Library, New Brighton Library and South Library were all designed by Warren and Mahoney.
The Central Library was designed 'to avoid an imposing municipality', Warren writes in his autobiography. All the working parts of the building – structure, airconditioning, electrical and fire services - are exposed to view. The façade of the former Central Library was Kairuru marble.
Search our catalogue for more information
- Miles Warren An Autobiography
- Warren & Mahoney architects
- History of Architecture in Christchurch
- New Zealand architecture
- 20th Century architecture
Related pages
- Sir Miles Warren
- Plans of Christchurch buildings including the Christchurch Town Hall
- Christchurch libraries designed by Warren and Mahoney: Central, New Brighton and South
- Architecture
- The architectural heritage of Christchurch
- Christchurch Buildings and Landmarks

