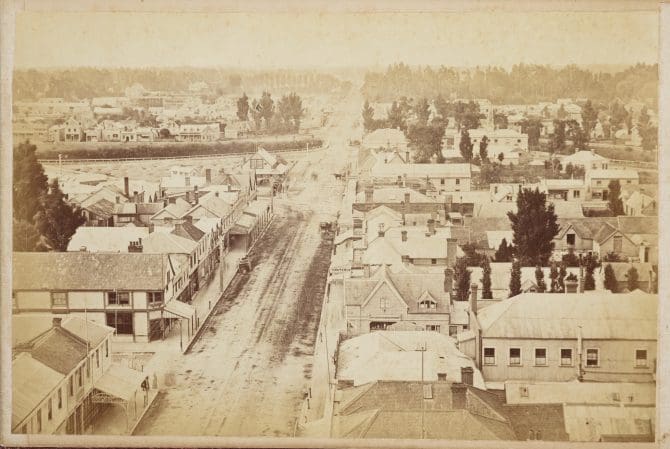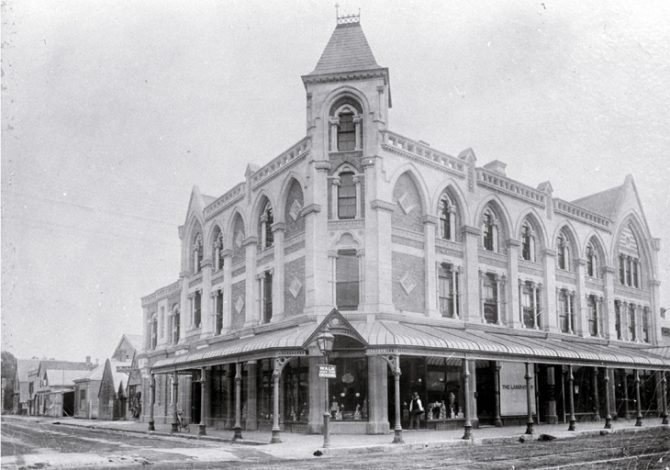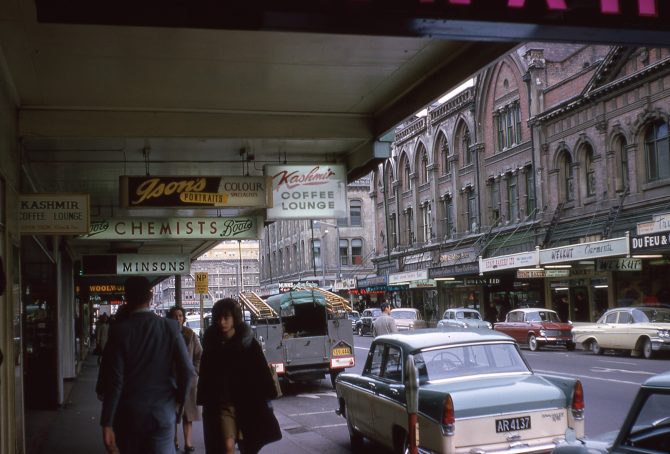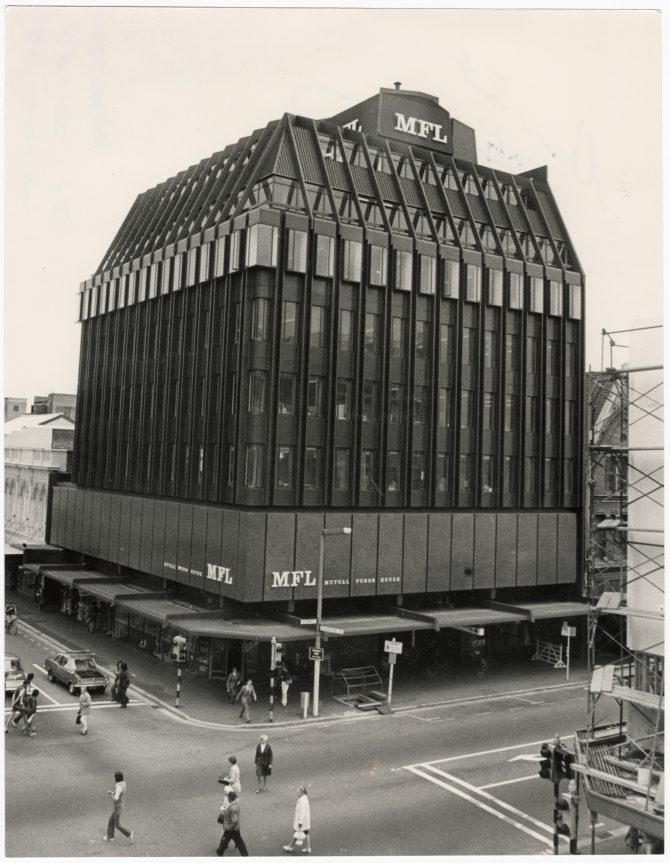The fourth in a series of posts uncovering the history of the city block that the new Christchurch convention centre, Te Pae is being built on.
Luck's Building is a fantastic example of the construction timeline Christchurch style:
- Phase 1 - rapidly build a pragmatic wooden "shack"
- Phase 2 - replace shack with a more grandiose stone building circa 1880s/1890s
- Phase 3 - demolish stone building and replace with something a little more up-to-the-minute in the 1960s, 70s, 80s or 90s (not always in a good way)
Phase 1 - The early years
Luck's original wooden structure was definitely a superior shack and for good reason. Isaac Luck (1817- 1881) was an architect, builder and a man with a very big beard (check it out!, opens a new window). Born in Oxford, England, Isaac arrived on The Steadfast in 1851. He favoured the Elizabethan style of architecture and his original home, also on Gloucester Street, was a reflection of this.
Luck left New Zealand in 1867 but during his Christchurch residency he kept himself very, very busy most notably as a local politician, land agent, director of The Christchurch Gas Company and chairman of the Christchurch Rifle Volunteers. In the Press series "I Remember" an old Christchurch resident recalled Isaac Luck as a "regular British bulldog type. He had strong opinions and a hearty bluff manner... he had the courage of his convictions and was not afraid to express them, opens a new window".
His eponymous building was used as his offices both with his architectural partner (and brother-in-law) Benjamin Mountfort and for his business with Charles Clark as land agents and auctioneers. Later Garrick and Cowlishaw, solicitors operated from Luck's Building. Later still it was used as the Immigration Offices and Public Works until the Government Building on Worcester Street opened in 1876.
Phase 2 - a 'fine corner shop building'
The wooden Luck's Building was removed sometime before 1887 and a "fine corner shop building", opens a new window constructed in its place, an additional adjacent building in the same style was completed in August 1887. This new Luck's Building was described by John Wilson in Lost Christchurch as "one of the best examples in the city of a Gothic commercial building", it was, he also noted "In a sad state of disrepair by the time it was demolished... but was important because of its age and because it had no exact parallel anywhere else in the city".
The beady eyed may be able to spot the business name on right of the photograph "The Laboratory". A surprisingly hipster name and logo, this dispensing chemist and doctor's consulting room operated from late 1887 until 1892.
A whole host of businesses were located in Luck's Building over the years: Mental Healer Miss Franc Garstin (Ms Garstin was a big buddy of the notorious Mrs Worthington a.k.a. Sister Magdala, opens a new window of The Temple of Truth), architect and illuminator Alfred Henry Hart, pianoforte teacher Sidney Cooper, elocutionist and voice trainer M.F. Alexander and in 1892 you could go there to pick up an entrance form for "The International Tug Of War, opens a new window".
Phase 3 - 1970s Miles Warren architecture
The DMS building (Dominion Mutual Securities Ltd) was first proposed in 1971 and the project started in 1973 with architect Miles Warren at the helm and a budget of $1.7m. P. J. Skellerup, chairman of the DMS board, said "it was appropriate that DMS should have a ground-to-sky building in Christchurch because the organisation was Christchurch based".
Luck's Building was partially demolished in November 1973. The Press coverage, incorrectly describing Luck's as "one of the oldest buildings in Christchurch" and was heavily focused on the demolition logistics rather than the loss of heritage: 45 men, a demolition ball, an excavator with a 40 foot bucket and twenty trucks to carry the spoil to a private dump in Burwood. Construction took 18 months with the final concrete pour in August 1975.
The DMS building was opened on February 17th 1976 by Prime Minister Robert Muldoon. The new building boasted eight-storeys with a women's fashion centre on the ground floor, first floor plaza with more retail and six floors of office space.
An early tenant was the Department of Statistics who took up the fifth and sixth floor. The core staff of 250 were comfortably housed although extra officing was required during census.
The DMS was later renamed and became the MFL (Mutual Fund Ltd) Building. By 2004 it was owned by ING (NZ) Ltd and raked in an annual rent of half a million dollars. Tenants included the New Zealand Institute of Fashion and Burnside High School's College of Computing. Most memorable was the Trocadero Bakery on the ground floor which fueled me through a brief but traumatic stint coding census returns in the MFL Building and later as a snack stop close to the Central Library on Gloucester Street.
Find out more
- More photos of Gloucester Street, opens a new window are available on our Discovery Wall, opens a new window
- More posts about the history of Gloucester Street West
- For help to research Local, opens a new window or Family, opens a new window history contact Christchurch City Libraries and Book-a-Librarian, opens a new window







Add a comment to: Goodbye Gloucester Street West: Luck’s Building