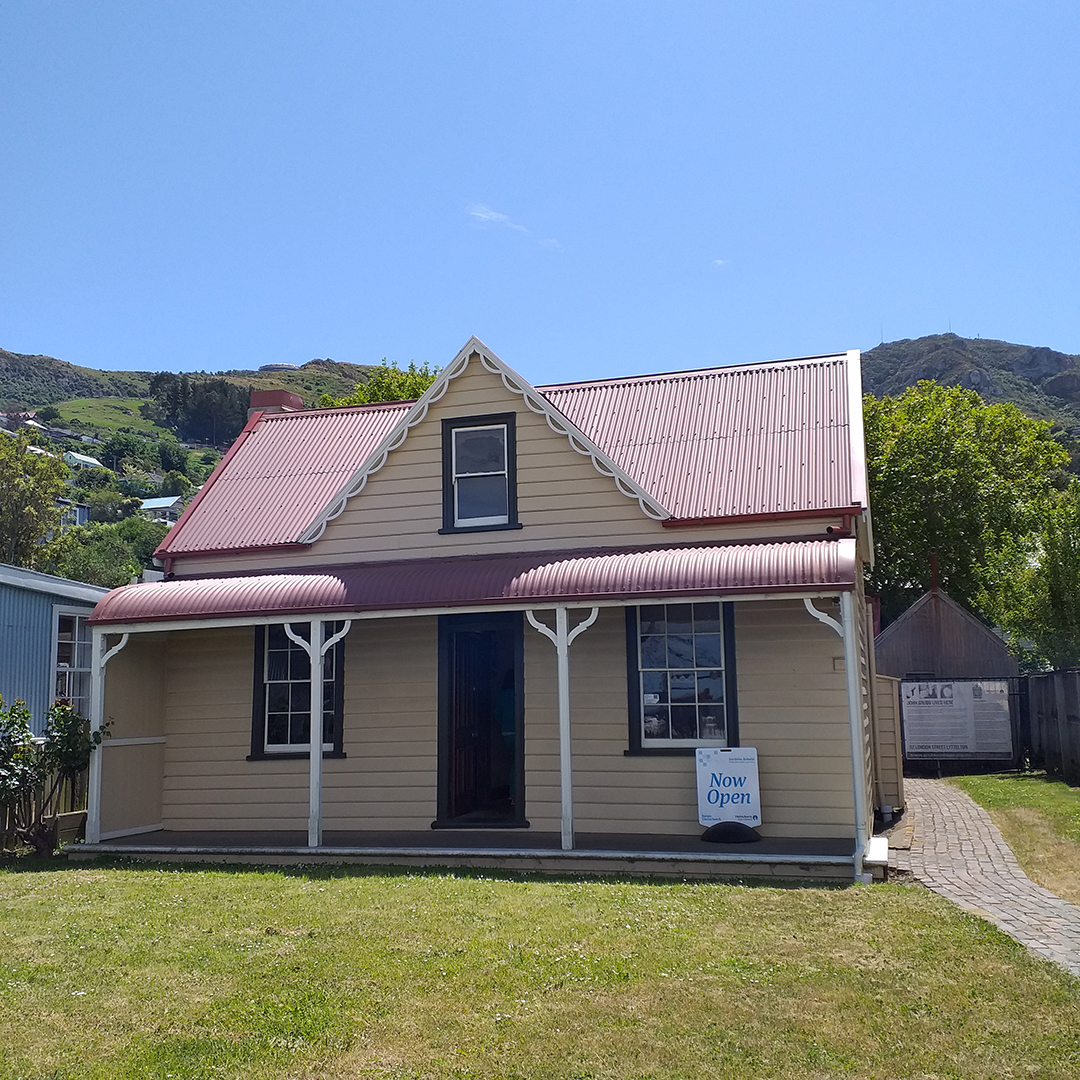Grubb Cottage, 62 London Street, Lyttelton is one of the oldest surviving houses in Canterbury. It stands on the first piece of property to be sold in New Zealand that had not been pre-purchased in England.
The 62 London Street property is owned by the Christchurch City Council and curated by the Grubb Cottage Heritage Trust. Despite additions and alterations over the years, the building is in relatively original condition. This is a brief history of the building and links to further reading about this historic dwelling.
Cottage history
Sale of land
On 1 July 1851, for £23, John Grubb purchased town section 45, now 62 London Street, from the Canterbury Association. 1 This was the first land to be sold in the new colony that had not been purchased in England before sailing.
Building the cottage
John Grubb’s wife, Mary, brought his tools when she and the family arrived on the Charlotte Jane in December 1851. So, at a time when many of the newly-arrived families were still surviving in the Lyttelton barracks and ‘V’ huts, John Grubb was able to build a simple two-up, two-down cottage. The family moved from their ‘V’ hut into the cottage before the doors and the windows had been fitted 2.
The design
The original cottage faced east and possibly had a central door with windows on either side. The kitchen and the living room were downstairs, and the upstairs had a high-pitched roof housing two bedrooms. This was a common basic design used for many dwellings at this time of early European settlement.
The materials
John Grubb used rimu and kahikatea (red and white pine) weatherboards as cladding. The floor was made of pit-sawn kauri. 3 Hand-forged nails held the building together. Several of the nails have been found during the conservation work.
Alterations to the original cottage
At some time the weatherboards of the downstairs part of the western wall have been removed and replaced with corrugated iron. A lean-to has been added, presumably for use as an indoor bathroom, and two chimneys have been removed. The original cottage area has been re-piled and the floor downstairs has been replaced 4.
Additions in the 1860s
With a growing family there was presumably a need for extra space. A new addition, which faces south onto London Street, was most probably built between 1864 and 1868. At that time the Grubb family also built a similar cottage next door at town section 46, now 64 London Street 5.
Design of new addition
The new addition was two-storey, rectangular and set at a right-angle to the original cottage (T-shaped). Using matai and rimu weatherboards and flooring 6, there were two six-panel windows on either side of a central door. From the door a central passage led through to the old cottage at the back. On either side of the passage was a living room, heated by a fireplace, and another bedroom. Upstairs were three more bedrooms, the middle bedroom having a central sash window looking out onto the street from a gabled roofline.
The viewer from the street would now see a verandah running along the front of the house with a bull nose corrugated iron roof and verandah posts with simple curved brackets. Two verandah posts were made of heart rimu and two were made from kauri. The central gable originally had decorative bargeboards which have since been lost 7.
Outbuildings
The section still has some outbuildings which, judging by their positions and the pathways on the property, may have been associated with the original cottage.
Ownership of Grubb Cottage
The Grubb family continued to own the property until it was sold in 1961. After remaining empty it was registered in 1996 as a Category II Historic Place by New Zealand Historic Places Trust Pouhere Taonga for its architectural, historic and physical significance.
On 30 March 2006, the Christchurch City Council agreed to buy Grubb Cottage and its 584m2 section for $260,000. It was immediately passed on to the Grubb Cottage Heritage Trust charged with its conservation at the purchase price. This transaction was finally completed on 13 April 2006.
Conservation
Having bought Grubb Cottage and its section, the trust immediately arranged to have the cottage made secure and watertight. Ongoing efforts have been made to conserve the building for the future.
After the earthquakes, Grubb Cottage re-opened in June 2013. An engineering evaluation (DEE) put the building at 86 per cent of the New Building Code (NBS) largely due to previous strengthening and conservation work done on Grubb Cottage prior to the earthquakes.
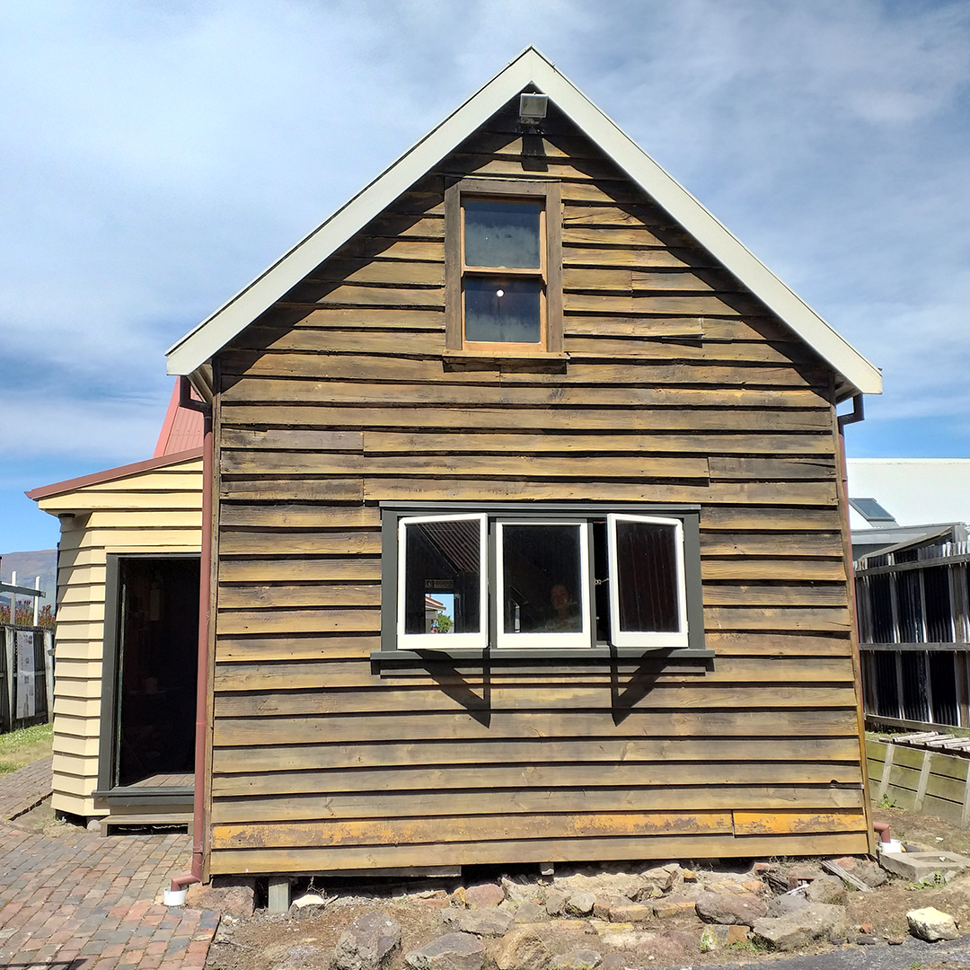
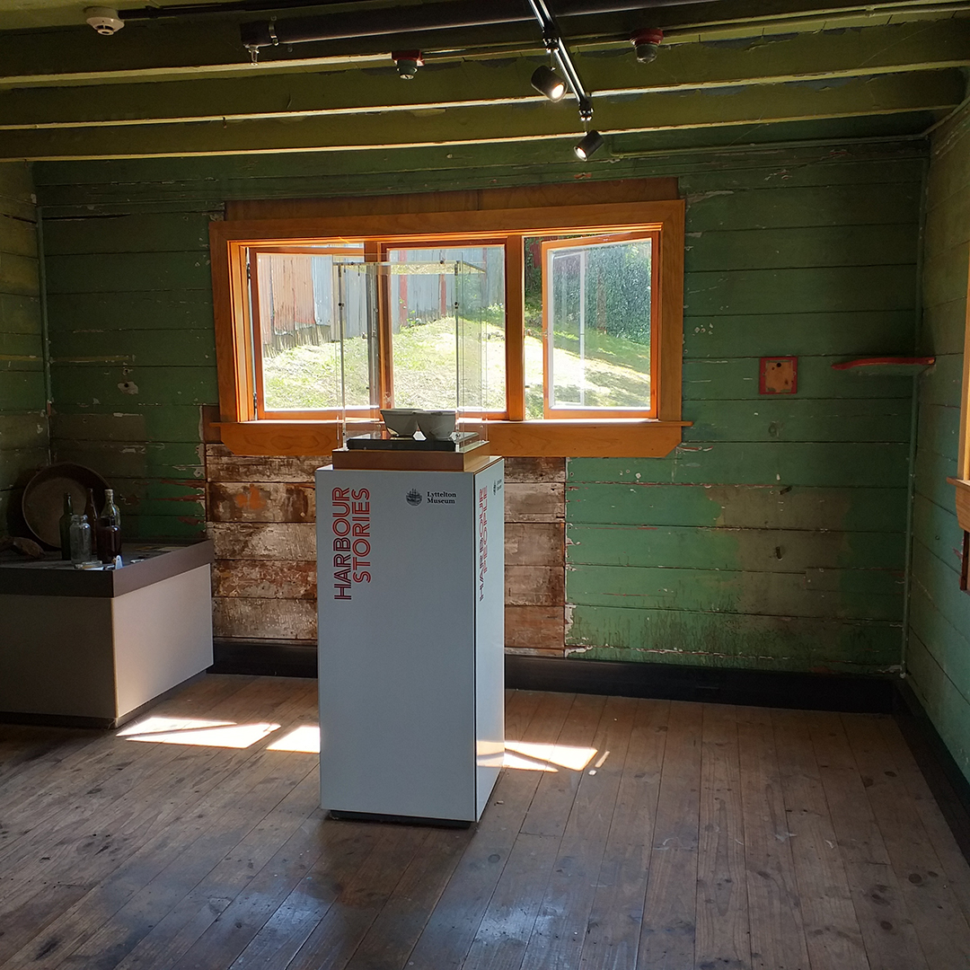
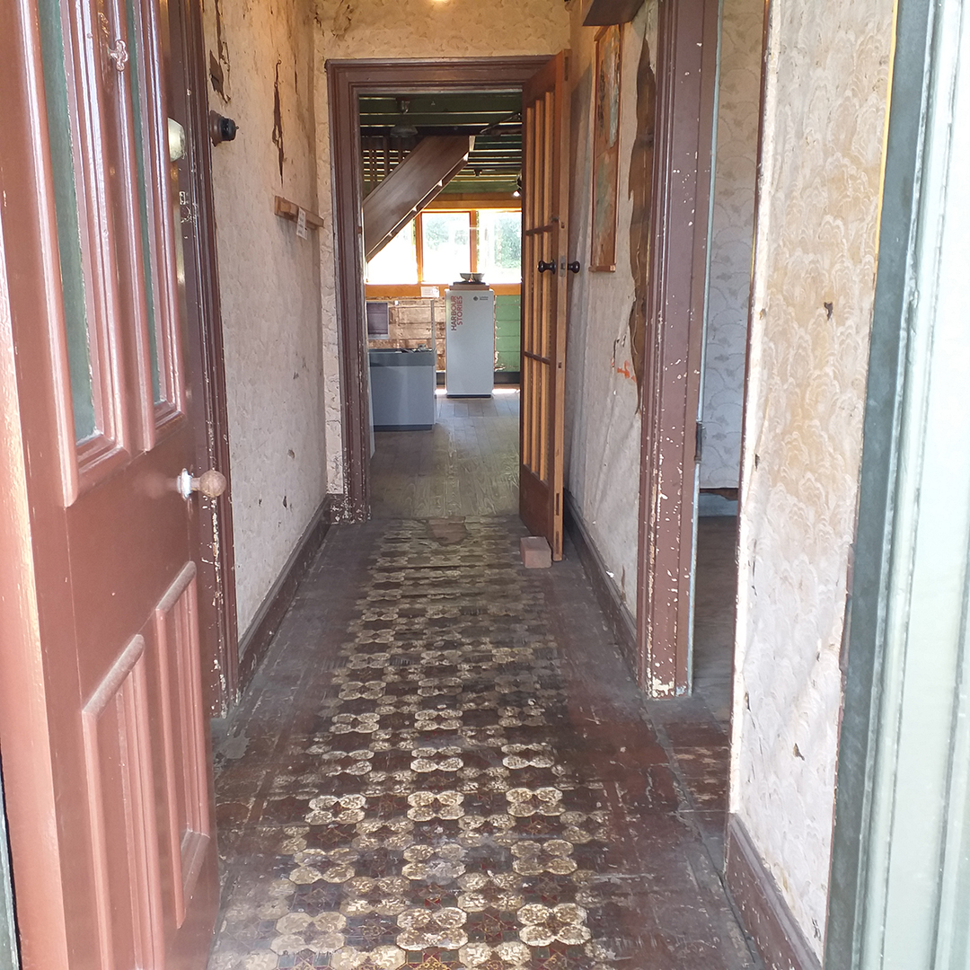
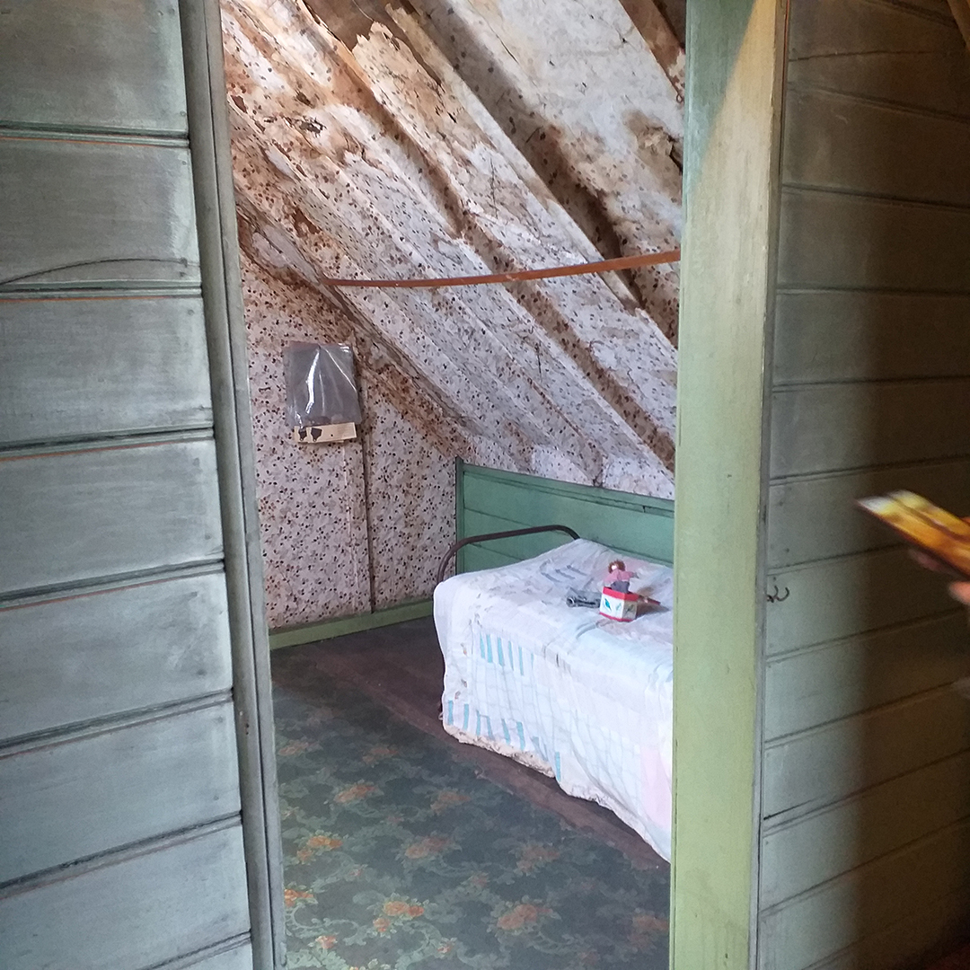
Sources
1. Canterbury Association records, Archives NZ, Christchurch
2. The summer ships : being an account of the first six ships sent out from England by the Canterbury Association in 1850-1851 by Colin Amodeo, p.163
3. Grubb Cottage Heritage Trust report [p. 3]
4. Grubb Cottage Conservation Report, Christchurch City Council, p. 15
5. Lyttelton Municipal Council Ratepayers Rolls
6. Grubb Cottage Conservation Report, Christchurch City Council, p. 16
7. Grubb Cottage Conservation Report, Christchurch City Council p. 15
More information
- Find articles in Papers about Grubb Cottage
- Grubb Cottage, 62 London Street, Lyttelton, Grubb Cottage Heritage Trust, 2007
- Maps of Lyttelton in our collection
- Selected images of Lyttelton from our collection
- Grubb Cottage photos on Flickr

