In the 1920s Fendalton was still the rural fringe of Christchurch. There were still more open spaces than houses and sheep grazed on the open fields nearby. However Fendalton Road was now sealed and trams ran to the intersection of Fendalton and Clyde Roads with a terminus at the corner so the area was ready for development.
Hollow-wall concrete construction method
In 1923 William Glue (1888-1980), a building contractor, and his younger brother Walter, a carpenter and joiner, moved from Dunedin to Christchurch. In early 1914 William Glue had invented and patented a hollow-wall concrete construction system which he called Simplex - this was at a time when most people were building bungalows with timber gables and windows. His first solid concrete house was built in Timaru, but in 1919 he moved to Dunedin where he entered into partnership with Walter Ellis to form the firm Ellis and Glue.
Because of Mrs Glue’s indifferent health, the family moved to Christchurch in 1923 and built a home at 22 Peel Street, St Andrews Square. It was still in excellent condition over 80 years later.
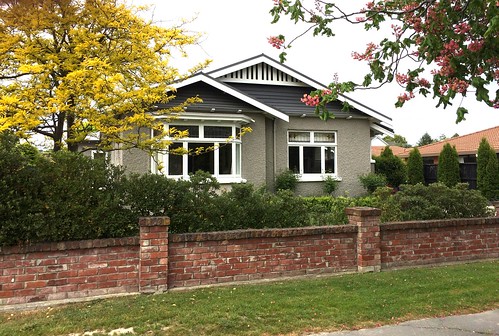
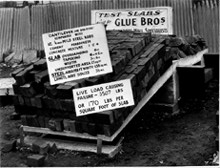
William Glue was quick to take advantage of growth in Fendalton and, forming a partnership, Glue Bros, with his brother Walter, began construction of his particular type of concrete house.
The builders mixed all their own concrete in a wheeled concrete mixer - pre-mix was unheard of - and bucketed it up by hand to men on ladders and planks. The walls were formed of two layers of steel-reinforced concrete with a 3 1/2" cavity in between. Boxing using hinged metal-lined wooden boards held the concrete in place until it set. At the Glues' workshop test slabs of concrete were piled high with bricks to gauge stress strength.
Exhausting, detailed work
Mrs Hope Kelly, William Glue’s daughter, remembers her mother making sure things were running very smoothly at home on the day the concrete was poured. With most of the construction two-storied, it was very labour-intensive and the men were exhausted at the end of the day. Great attention was paid to detail: a full-height glass shower door would have a leadlight insert, a meat safe would be built into a kitchen wall, floors were of oregon or mataī timber, some of the walls were lined with rimu paneling. In true Art Deco style there were many chrome fittings.
Idris and Snowdon Road examples
Exact dates of all the houses the brothers built are not known, but between June and December 1925 they built two houses opposite each other - 15 Idris Road and 31 Snowdon Road.
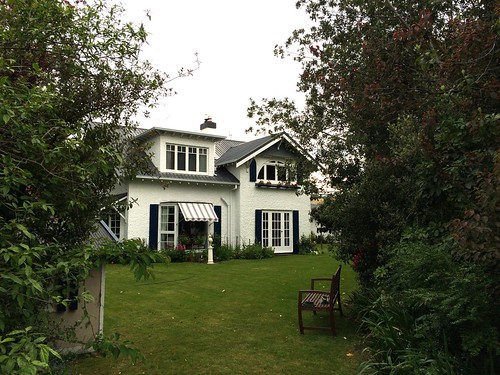
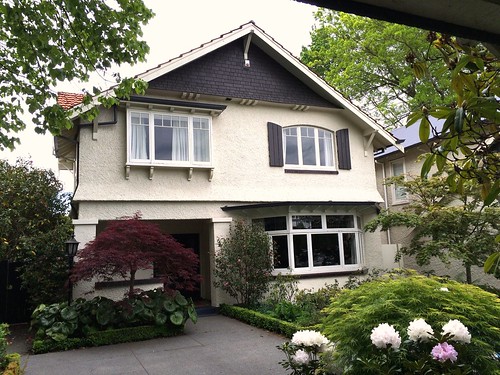
The Certificate of Title of the Idris Road property shows the Glue brothers as original owners of the section, suggesting that it was built as a "spec" house. Matthew Arlow (d.1942), managing director of the NZ Suppliers Exchange, owned 15 Idris Road in 1928, Frederick Arthur Leslie Cookson (d. 1964), a company manager, owned 31 Snowdon Road in 1928. Both of these houses are still there today although much altered for life in the 21st century.
A Glue brothers’ house at the corner of Desmond Street and Helmores Lane was demolished to make way for two townhouses.
12 Glandovey Road, designed by architect Gordon Wesley Haines (d. 1953), is a fine example of Spanish Mediterranean architecture as used in California in the 1920s. It is now a listed heritage building with the Christchurch City Council and Heritage New Zealand. The house was built in 1929 for a wool buyer, Stephen Ashley Wade (1895?-1953).
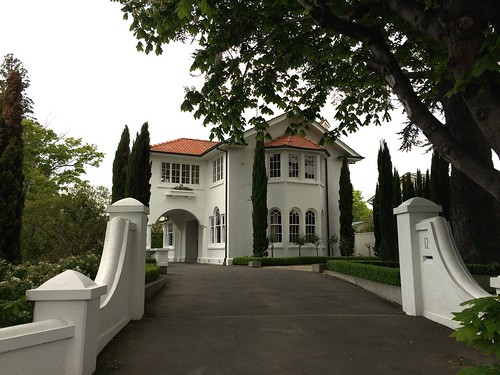
Commercial and investment properties
The Glue brothers did not confine themselves to residential property. They built the Bryndwr Butchery on Normans Road in 1938, the service station opposite and the factory of Perry’s Shoes in Linwood, as well as the Elmwood, St Albans and Rangi Ruru swimming pools.
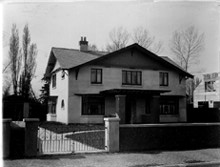
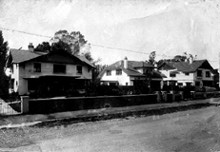
As an investment the brothers bought land along Clyde Road stretching from Fendalton Road to Fendalton School. Here they built their workshop and several shops, which they rented out. Four building sections were split off, with the section next to the school being sold to another builder who erected a brick house in 1928. (This was demolished following damage in the earthquake of February 2011.) The brothers built three houses on the other sections in the late 1920s:
- 152 Clyde Road was sold to Henry Bertram Hubbard (d. 1937), a horse trainer, and Leonard Bertram Hubbard (d. 1942), an indent agent;
- 150 Clyde Road was sold to Edward William Hassell, an accountant and manager of Wards Brewery; and
- 148 Clyde Road was the new home for the Glue family. It was built in 1929 and a newspaper report in the Press in 12 October 1929 said the house "illustrates how concrete is able to hold its own with all other materials in the construction of a modern home".1 It was described as "one of a row of four fine dwellings" and "unquestionably one of the finest homes in the whole of Christchurch".2 By 1933 the Depression was in full swing and the family was forced to sell this house and move back to St Andrews Square.
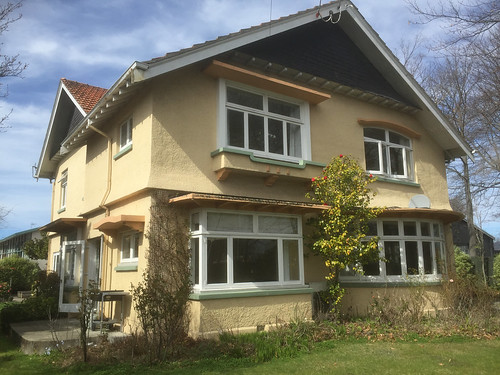
66 Glandovey Road
In 1935 the brothers were still building despite the slump in the industry. 66 Glandovey Road was built for William Leonard Melville Dearsley (1901?-1968), a works manager. A lengthy newspaper article (describing exterior and interior details) said it was the most striking of recent additions to the neighbourhood already noted for its fine homes
.3 This property was designed by R.S.D. Harman and inspired by modern German architecture. The firm often worked with such architects as Heathcote Helmore and Colin Chisholm Lamb but William Glue also worked from plans he drafted.
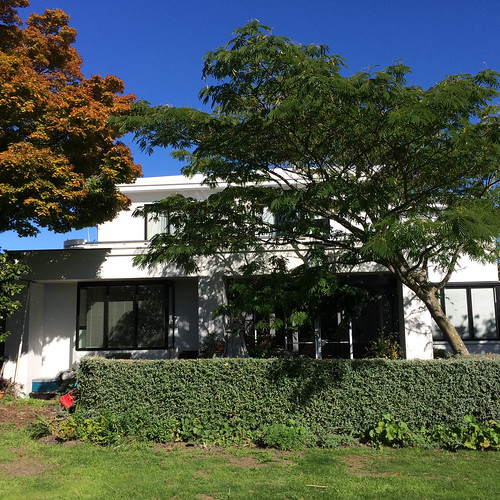
116 Puriri Street
Known as "Strathmore", 116 Puriri Street was built in 1937 for William Edmund Dartnall (d. 1957), who also owned the Carlton Butchery in Victoria Street. Similar to 66 Glandovey Road, it was designed by William Henry Trengrove (d. 1953) and is a good example of German Bauhaus-inspired modern architecture. Its steel-framed wrap-around windows were the height of avant-garde design in 1937.
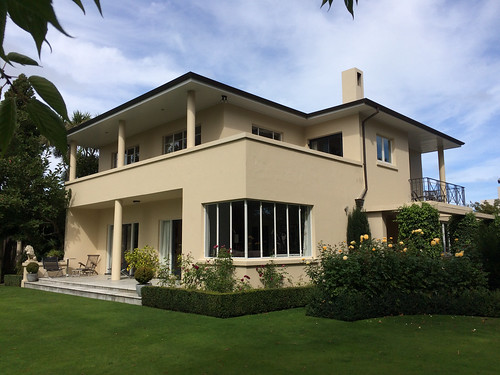
196 Fendalton Road
The Glue brothers’ last house was built in Art Deco style in 1944 at 196 Fendalton Road and William Glue spent the last years of his life there. It was built next to the workshop property on land that had been part of the orchard for 148 Clyde Road. The exterior walls were of cavity concrete, the interior of solid concrete.
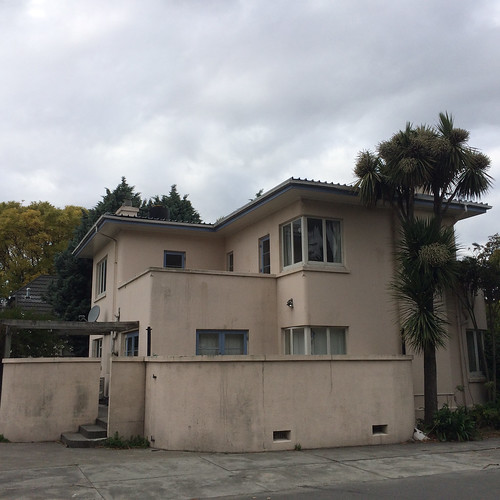
In an era when the large traditional homes of Fendalton are being demolished to make way for low-maintenance houses, it is a compliment to the Glue brothers that so many of their houses are cared for by owners who appreciate their particular style of craftsmanship. Most of their homes still sit in large established gardens surrounded by tall trees. Of course there have been alterations - houses in the 1920s and 1930s were not built for the sun and little attention was given to kitchen and bathroom areas - and families owned one car only. Even so, modern builders working on the properties are always impressed by the sturdy construction of these special concrete homes.
Sources
- "Charming homes", The Press, 12 October 1929, p 5
- "A continental trend: home of Mr & Mrs W. L. Dearsley: modern architecture from Berlin: new house in Fendalton", The Press, 19 September 1935, p 5
- "Mr Glue served Chch for 30 years", The Press, 17 July 1980, p 4
- Your home, July 1994, pp 15-19
Footnotes
1. "Charming homes", The Press, 12 October 1929, p 5
2. "Charming homes", The Press, 12 October 1929, p 5
3. "A continental trend: home of Mr & Mrs W. L. Dearsley: modern architecture from Berlin: new house in Fendalton", The Press, 19 September 1935, p 5
Acknowledgements
- Mrs Hope Kelly (née Glue)
- Dr Peter Shaw
