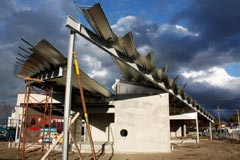Aranui Library is a special building with many unique features.
Key features
The Library is in the heart of the community. It borders Wainoni Park. It is located across the park from the Christchurch City Council’s Aranui Family Centre, a kindergarten, Heartlands and the Aranui Community Trust (ACTIS) offices.
Aranui Library uses Smart Library technology.
The 500 m2 building utilises natural light and sustainable design features. It includes learning and recreational spaces, including a Whanau Room (multi-purpose group learning and meeting space) and an enclosed courtyard off the children’s area including children’s play equipment.
The building is of steel frame construction, lightweight steel roof and compacted gravel raft foundations.
Photographs of the building construction can be found in our Aranui Flickr collection.
Artwork is a special part of the building. The new library has a special koha of work from Kohinga Toi.
Sustainable building
Aranui is a sustainable building. Here is what was proposed by the architects:
- The framework will be made of steel frames that will express the structural function visually, made to look good. The lightweight steel roof structure will be able to respond elastically in an earthquake. A compacted gravel raft foundation has been designed
- Roofing is cantilevered, extends out over the building itself and will provide shelter from the sun in summer and protection from the rain in winter.
- Concrete roof panels that are robust and fire resistant also provide thermal storage for solar energy and passive regulation of internal temperatures, give back the warmth as the day cools down.
- The triangular profile and seamless internal gutter will reduce the opportunity for leaks and the catchment of rainwater that can be used for irrigation of the landscape.
- Concrete beam walls supporting the roof isolate noise and allow for activities to be adjacent to each other.
- High level north facing windows will capture winter sunshine and the large number of windows will provide natural lighting and reduce the demand for artificial lighting.
- Water soluble paint that has low environmental impact will be used wherever possible.
- Drought resistant, low maintenance, durable plants for the landscaping.
- Light sensors to power up or down increase efficiency of fluorescent lighting and low water use fixtures to make future savings in power and water.
Every aspect of the building has been evaluated for sustainability and we are proud of this wonderful creative building that will be an enhancement to the park and neighbourhood.
 Dates
Dates
- 18 June 2010 Resource consent granted
- 1 October 2010 Pre-demolition site blessing
- 20 October 2010 109 Aldershot Street site 100% clear for construction
- 28 October 2010 Pre-construction blessing
- 3 December 2011 AFFIRM Family Festival. A chance to meet the library team and get your membership sorted
- 5 December 2011 Construction of the library began
- May 2012 Roof on
- 25 August, 2012 Community planting day
- 8 September 2012 Official opening
Media releases
- Building of the new Aranui Library gets underway, 2 December 2011
- Resource Consent for Aranui Library, 23 June 2010
- New Aranui Library site, 12 February 2010


