Matuku Takotako: Sumner Centre opened on Saturday 19 August 2017. It was designed by Athfield Architects, and built by Armitage Williams Construction.
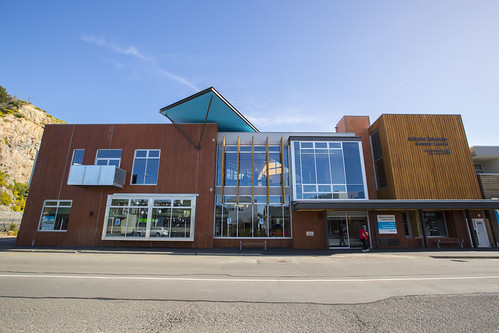
The 1300 square metre building features colours and materials inspired by Sumner’s red cliffs and beach.
Memory — A sense of history
The two level form built to the street corner references the shape and balcony of the former Sumner Borough Council Chambers building.

Foundation stones
The original foundation stone from 1907 is on Wakefield Street near the main entrance paired with the new 2017 stone. The backs of the stones can be seen bare on the inside of the entry.
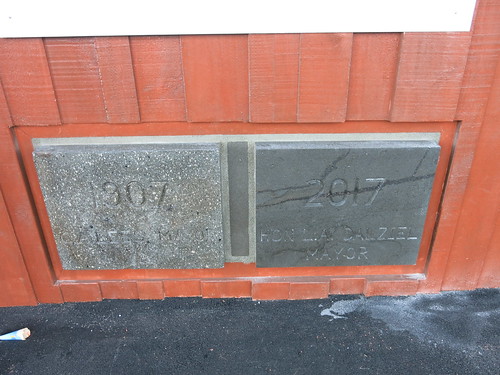
Time capsule
A time capsule dating to 1907 was uncovered during the demolition of the Sumner Borough Council Chambers building. Its contents and some new items have been placed into a new time capsule. It is enclosed behind the new building’s fireplace.
RSA Memorial Roll
The granite RSA war memorial roll has been incorporated into the outside of the building and can be seen on the corner of Wakefield Street and Nayland Street. The original cast iron cupola light salvaged from the old building has been panel beaten and re-conditioned and lights up the RSA memorial roll.
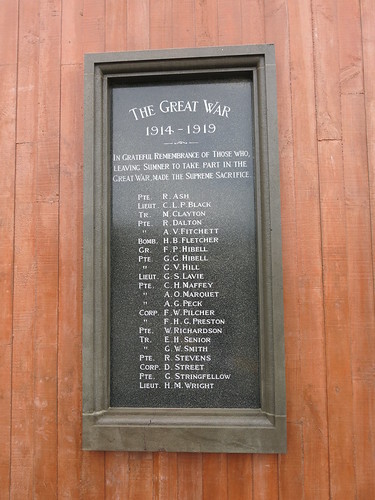
Recycled timber
Matuku Takotako: Sumner Centre includes original kauri trusses, salvaged from the old community hall. The kauri has been used in:
- the four metre long table in the atrium
- the mantelpiece in the library
- the five metre long kitchen tables upstairs
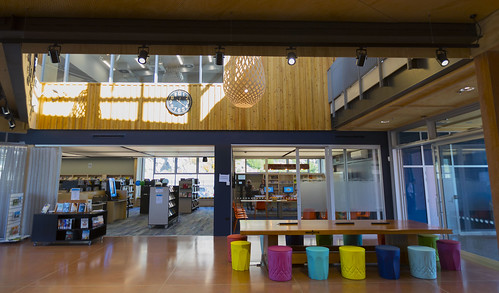
The original museum doors and metal hardware were salvaged and have been re-used at the entry to the community hub on the ground floor.
Kauri and rimu salvaged from the demolished buildings have been used, and recycled rimu has been used in the interior linings, in combination with other timbers, laminated radiata pine, plywood, macrocarpa, larch and ash.
Materials
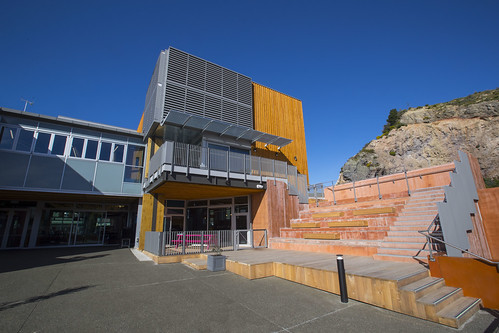
The building exterior is a mixture of vertical larch boards with pre-cast concrete panels. A red oxide in the concrete mix gives a nod to the old red brick Sumner Borough Council building and also references the colour of the local volcanic stone of the Sumner cliffs.
The community hall and museum are clad in larch board and batten, and this calls to mind the residential character of the suburb, and the weathered timber of baches and driftwood. Other design features highlight the beach connection.
Patterns of Matuku Takotako: Sumner Centre. Stripes ahoy! ^DR pic.twitter.com/O5Jnohc3Il
— Ngā Kete Wānanga o Ōtautahi (@ChristchurchLib) August 17, 2017
Artworks
The artworks in Matuku Takotako: Sumner Centre were designed by Fayne Robinson (Ngāi Tahu), and fabricated by Art Fetiche, Christchurch. They refer to the cultural landscape values, cultural narrative (The Story of Matuku-takotako), and the cultural design strategy.
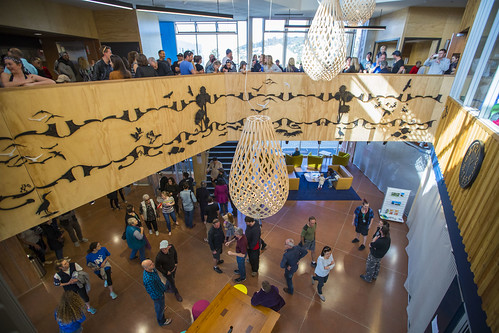
The artworks are crafted with a combination of traditional carving and machined fabrication. They reference the history of Sumner, its location by the sea and estuary, and the matuku (the bittern). The name Matuku Takotako (Sumner Beach) describes the upright (takotako) pose of the Matuku. The Matuku is represented on the exterior fin features of the library in his upright pose.
Matuku-takotako/Sumner is an ancestral mahinga kai (food gathering place) of value for local Waitaha, Ngāti Māmoe and Ngāi Tahu communities and settlements. Resources harvested from this area include:
- Ika (fish)
- Manu (birds)
- Tupu (plants)
They are all represented in the mural along the atrium balustrade.
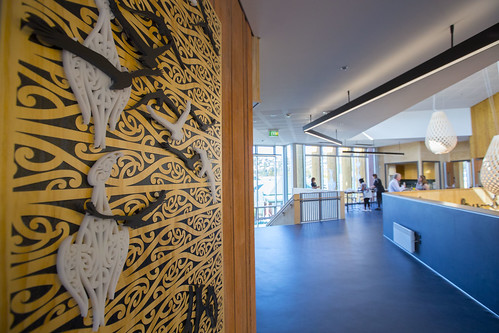
Windows
The frieze featured on the windows references the vista seen when looking out to sea. The upper window also depicts the star constellation Matariki.
Rubbing tiles
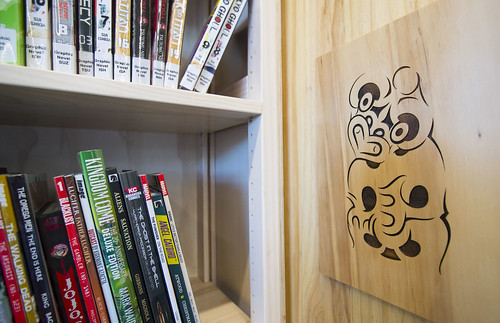
A series of rubbing tiles made of various timbers, steel and river stone have been created from a variety of materials and are placed in various locations, which are designed to represent the varieties of mahinga kai. Rubbings can be made from their patterns.
Touchstone
A pakohe (argillite) touchstone on the ground floor carries the design of the landscape through the plinth and up onto the stone, which is also reflected in the mural, to ground it to its location at Matuku Takotako / Sumner.
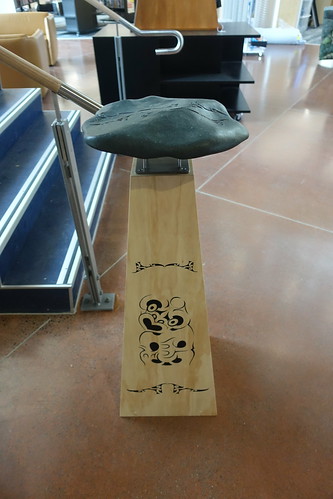
Information from Athfield Architects and Matt Cummins, Senior Project Manager, Christchurch City Council.
