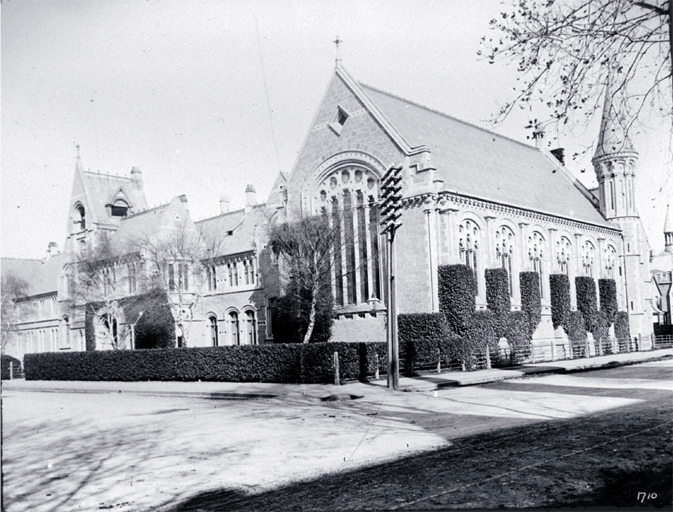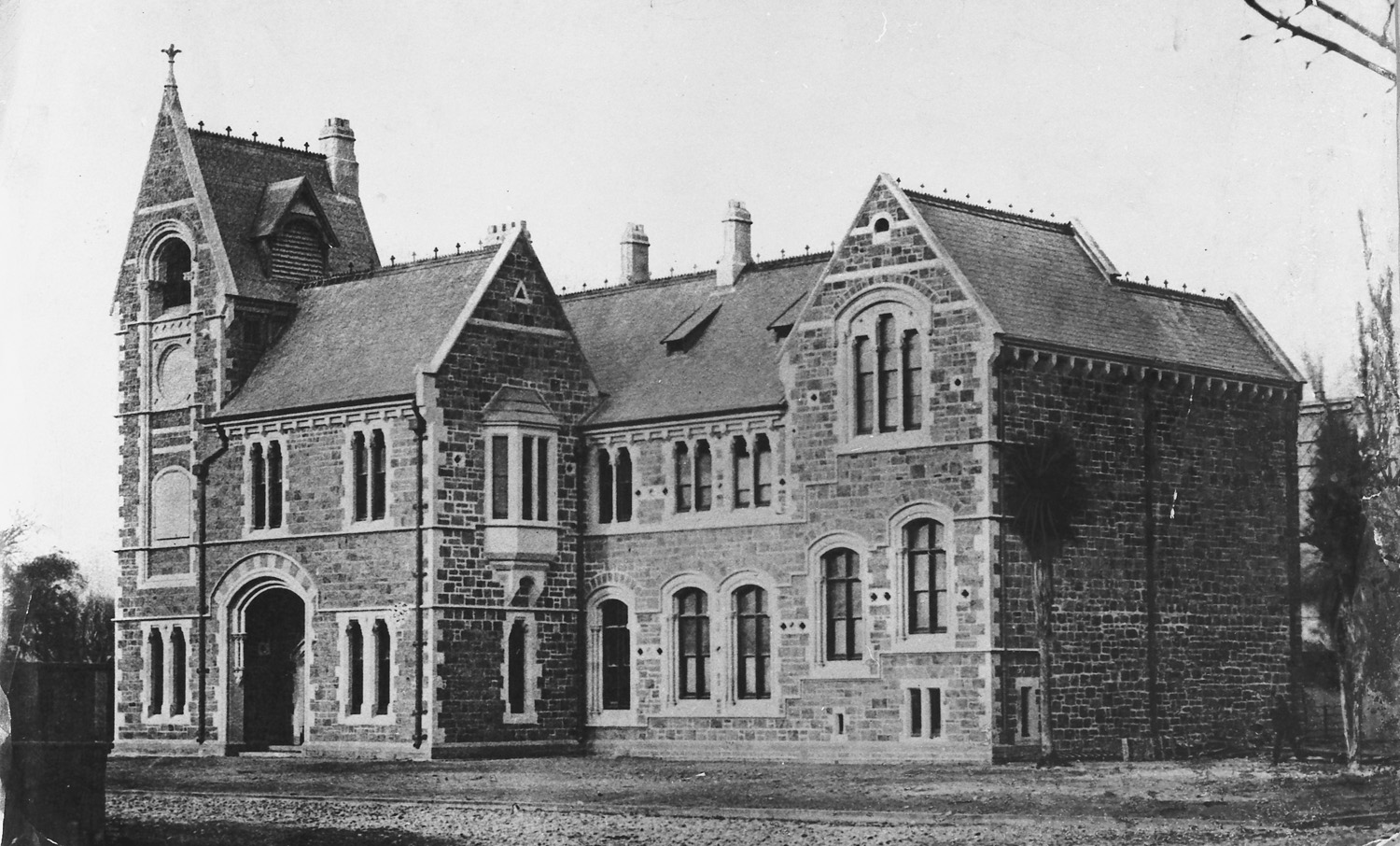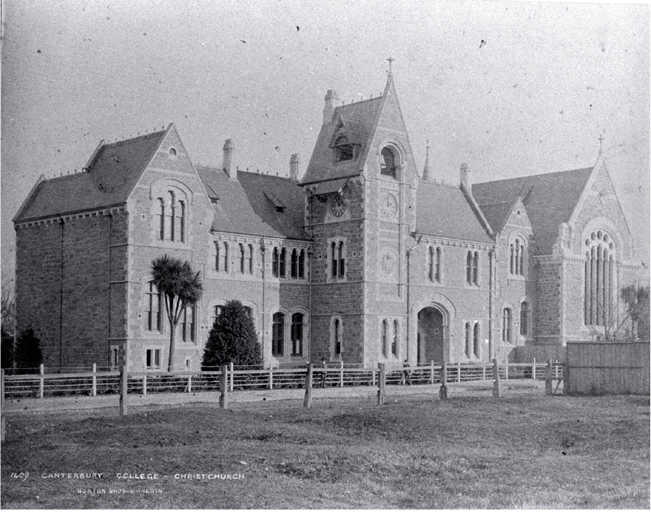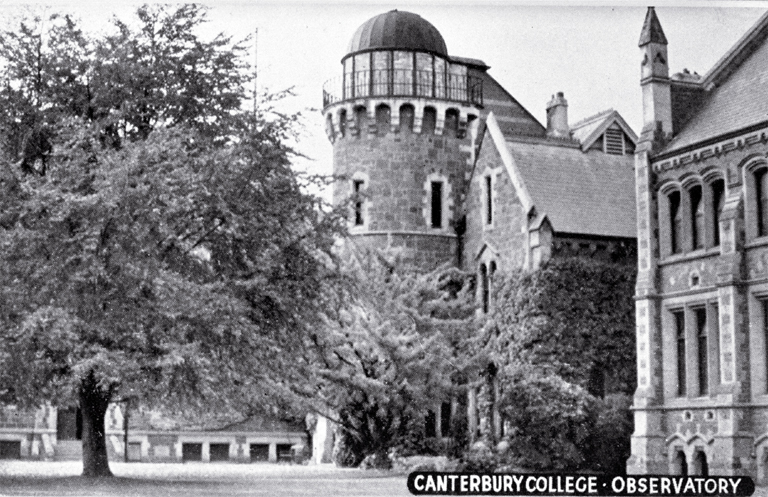Canterbury College was founded in 1873 and quickly gained 87 students. Despite the Canterbury College Board of Governors approving a Gothic Revival building design by Benjamin Woolfield Mountfort, opens a new window in 1874, delays occurred when it could not be decided where to build — land they owned on Worcester Street or adjacent to the Museum.
Professor A. W. Bickerton, opens a new window was appointed in 1875 as the Professor of Chemistry, and his imminent arrival forced the issue of at least having laboratory space. A temporary laboratory was designed by Mountfort and built of corrugated iron and wood in 1876 on the Worcester Street site.
This “temporary” solution continued to be used for 40 years, although it was never finished properly due to it being a temporary solution and several derogatory nicknames grew around it, including ‘the tin shed’ and ‘the realm of stinks’. A new, permanent Chemical Laboratory was officially opened in 1910 and ‘the tin shed’ was eventually demolished in 1916 to allow the new College Library to be built.
In 1876, Mounfort was again engaged for the first formal building design for which he adapted a smaller version of his original design due to more restricted funds. This included the clock tower, the porters’ and registrars’ offices, the professors’ studies, a lecture room and a board room and was constructed for the cost of £6,370.
The College block, or Clock tower block, was built in front of the laboratory on Worcester St and both were officially opened on the 7th of June, 1877, by the Governor of New Zealand, the Marquis of Normanby. As part of the evening celebrations that followed, an electric light display was produced by Professor Bickerton. However, the college classes were not held in the new building until the beginning of 1878, and from this time students were required to wear academic dress.

The Great Hall was designed by Mountfort and built between 1881-82, but again, due to budgeting requirements, to a scaled down version of his original design.
Buildings continued to be added to the central city location as the student roll grew, until the University announced their decision to move to Ilam in 1949. Their roll had reached over 2500 the year before. Building began at the Ilam site in 1956 and the move occurred between 1957 and 1975. The Arts Centre of Christchurch, opens a new window Trust was formed to take over the buildings in 1978.
The Clock tower and other buildings were badly damaged in the 2011 earthquakes, but have recently re-opened after repairs.
Find out more: Learning by Design: Building Canterbury College in the City 1873-1973, opens a new window







Add a comment to: The new Canterbury College building opened 140 years ago – in 1877