Open Christchurch — the festival of architecture and local exploration brought to you by Te Pūtahi Centre for Architecture and City Making — was on Saturday 6 and Sunday 7 May 2023. There were 52 local buildings to visit, as well as tours and special events. Tūranga was one of the sites for the public to visit, with tours, a sketching workshop, and more.
Thanks to Dr Jessica Halliday and the Open Christchurch team for putting together another fabulous weekend of fun and exploration.
My Open Christchurch
This year I focused on Town and Gown. Saturday was for churches and places in town, Sunday was spent at the University of Canterbury.
South City C3
One of my favourite parts of Open Christchurch is going to visit buildings I'm very familiar with, but have never been into. As a regular South City shopper, I know very well the red brick church across the road on the corner of Moorhouse Avenue and Colombo Street. There's also the distinctive Jesus sign.
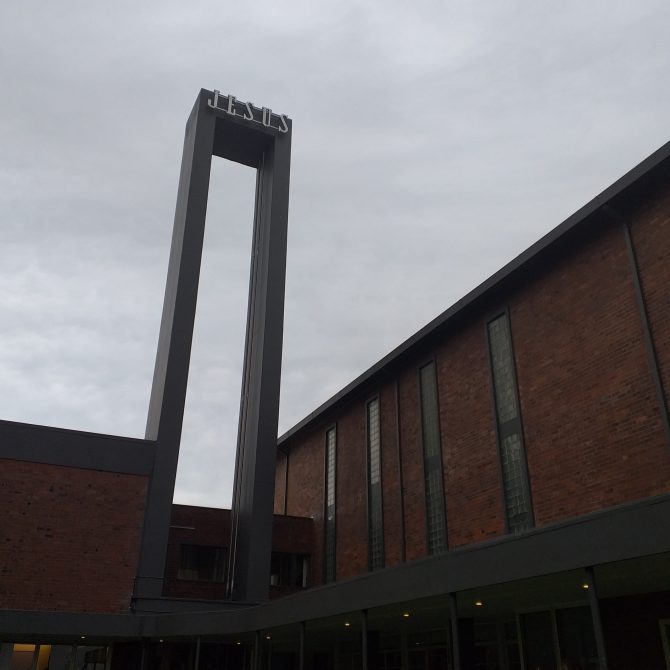
Designed by Don Donnithorne, South City C3 was made with volunteer labour and plenty of re-used materials. It opened in 1953.
It caught my eye that the creche is right behind the main body of the church, and is on an angle, so parents and kids can see each other.
It is also notable for its amazing acoustics.
Architects: Melville Lawry with Don Donnithorne, 1953
A tall grey tower proclaims the former Evangelistic Church to the city and rises up from the intersection of two cuboid volumes arranged in an L-plan. Designed by a young Don Donnithorne, the church’s curved concrete frame was based on Swiss designs. Ahead of its time in more than just form, this striking, minimalist building reused materials where possible, including war surplus reinforcing steel and bricks once used to encase petrol tanks in Lyttelton. Built with donated funds and volunteer labour, it remains an iconic building in the both land and skyscape of the central city.
Information from Open Christchurch.
RC Webb Flats
Next up, we visited the RC Webb Flats. The block of four flats has a distinctive pointy roofline. The flats were designed by Warren and Mahoney in the 1960s and are still looking utterly cool and classic - a real design for life. We visited two of the flats, one of the one-bedroom flats and also the largest one which is the biggest of the four.
Architects: Warren & Mahoney, 1965
Clear, stark and striking, these flats combine simple forms, pleasing proportions and crafted details. A 45-degree metal roof tops concrete blocks and original timber joinery in a spare approach to residential architecture, one that sets these flats apart. Visit two residences and see how elegant and liveable small spaces can be thanks to masterful, efficient planning and the optimisation of volume. Take in the generous courtyard gardens and consider how this residence of the past can inform how we might live today.
Information from Open Christchurch.
Fo Guang Shan Buddhist temple
We finished Day One with a visit to the welcoming Fo Guang Shan Buddhist temple in Riccarton. It is distinctive outside from the street - with statues, a moat, and trees planted around its perimeter. Inside it is serene, in contrast to the busy Riccarton Road outside. Beautiful shafts of light come in and make it feel spacious and airy. There was a cool timelapse video showing the movement of light throughout the year.
We received a warm welcome and were given apples, candy, and bookmark as well as 'wise words'. In the courtyard outside, we got to ring the Happiness Bell and make a wish.
Warren and Mahoney, 2005-2006
Inspired by the carvings of the Buddha and Bodhisattvas in the Longmen Grottoes, this sacred space is where Eastern arts are expressed in Western architecture. The main facade separates the temple from the busyness of Riccarton Road, creating a space of repose within. Natural and raw materials abound – wood, stone, water – reflecting the Buddhist practice of cherishing resources. The temple’s Buddha sits in silent dialogue with the Port Hills and can be seen keeping vigil over Mandeville Street. Minimalist in architecture, simple in materials, serene in atmosphere.
Information from Open Christchurch.
Transforming the campus of a Te Tiriti based university
For the second day of Open Christchurch, we visited the University of Canterbury Te Whare Wānanga o Waitaha - 150 years old this year. We had booked a spot on a walking tour "Transforming the campus of a Te Tiriti based university" with Corban Te Aika, Kaiārahi at the University. This tour was a fascinating exploration of cultural narratives, especially how they work when 'retrofitted' onto existing buildings. We visited Te Ao Marama, Rehua, Rātā, Whatukura (central atrium of the Ernest Rutherford building), and finished up with Puaka-James Hight (aka the Library).
Te Ao Marama
Rehua
Rātā
Whatukura - Ernest Rutherford building
Architects: Jasmax, DJRD Architects and Royal Associates Architects Ltd in association, 2018
A unique response to both its function and a strong cultural narrative, the Ernest Rutherford Building unusually houses 6 different scientific disciplines in its X-chromosome-shaped structure while reflecting mana whenua’s sense of place. The breathtaking atrium best expresses the concept of te ara a Tāwhaki (a pathway to knowledge) and the Māori god Tāwhaki’s ascent through the learning levels with its spectacular vertical emphasis. This timber-lined space unifies the variety of disciplines and services housed in the building without compromising sound levels.
Information from Open Christchurch.
Puaka-James Hight (Library)
Architects: Ministry of Works, 1969-74
This 53-metre-tall beacon of Brutalism can be seen from many parts of the city, signalling its commitment to knowledge and modernism far and wide. The form fits the function in this imposing structure of confronting and exposed concrete, as seen in its legibility, interior flow and the longevity of its use: it was designed as, and remains, a library. This tower on a podium rewards closer inspection: don’t miss the strong sculptural elements, such as stairs dramatically floating over water or the oversized exterior balustrades.
Information from Open Christchurch.
Find out more about the cultural narrative at University of Canterbury
For Ngāi Tūāhuriri, stories lay the foundations of their world, teaching them about themselves and their connection to Papatūānuku (mother earth), to Ranginui (sky father) and to all creatures. A selection of these stories has been embedded into the Campus Master Plan through the Cultural narrative. As with all good stories, there are embellishments and a degree of supernaturalness.
Angus Tait building
We finished up our Open Christchurch with a visit to the Angus Tait building, which was striking from all angles. Brutalism and Autumn leaves is quite the combo.
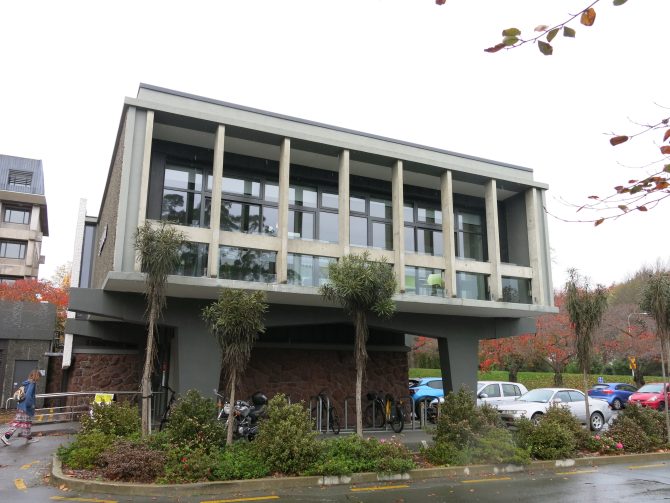
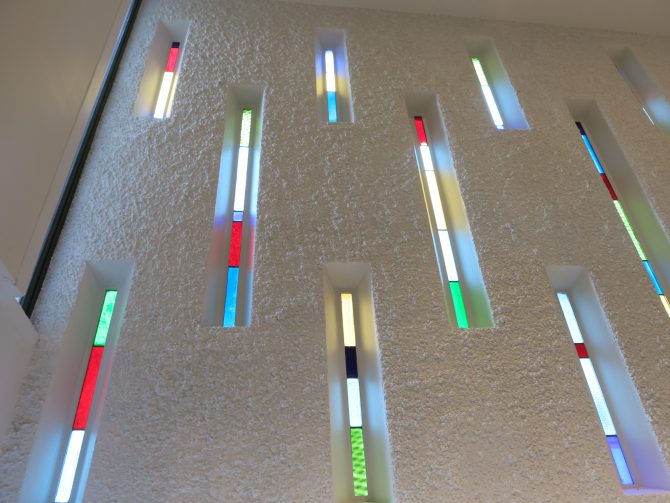
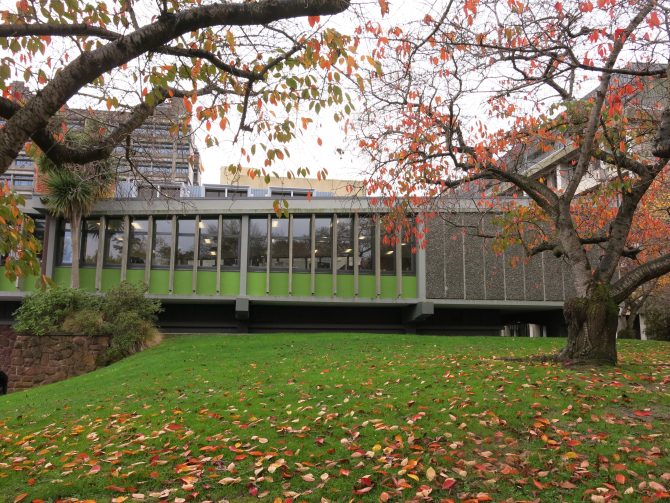
Architects: Hall & Mackenzie, 1966
Originally designed as a telephone exchange, this distinctive, modernist building boasts sleek lines and a graceful form. Chunky structural members prop up the building, so that the upper floor appears to float despite its heavy, brutalist materials. Inviting comparison with the Brazilian works of Lúcio Costa and Oscar Niemeyer, Angus Tait now houses the university’s future learning team and has been structurally upgraded and retrofitted to serve its purpose. Be sure to check out the other programmed Hall & Mackenzie building on campus: the Macmillan Brown Library.
Information from Open Christchurch.
Open Christchurch is really a magic and eye-opening experience. Big thanks to the Open Christchurch team and volunteers and to all the welcoming people and places.
Win!
Help out Open Christchurch and fill in their survey and go into the draw for a night for two at The Muse Hotel. Survey closes Monday 15 May.
Also, if architecture is your jam, enter our Shifting Foundations competition.
Shifting Foundations: Post-quake architecture of Ōtautahi Christchurch shares the recovery story of our city through an architecture lens and was recently released by Freerange Press. Thanks to Freerange Press, we have a copy to giveaway - just tell us what's your favourite post-quake building (open to library customers, the competition closes on Monday 15 May at 5pm. The winner will be drawn and announced on Friday 19 May 2023.)
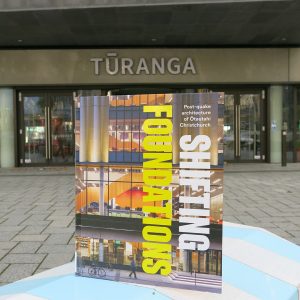
Make the most of Open Christchurch
Here are my top tips for organising your #openchch experience (get ready for 2024 - dates are Friday 3, Saturday 4, and Sunday 5 May):
- Sign up to Open Christchurch's email list and follow them on social media. Te Pūtahi Centre for Architecture and City Making puts on more cool events related to city-making too.
- Become a Friend of Open Christchurch. Membership will open up again ahead of the 2024 event.
- Explore the programme the moment it comes out. I'm serious. You need to be on the ball, as things book out.
- Book quickly for the places you want to visit that require booking. On launch night, check out all the places and make bookings for the places and events you're most keen on. Many visits are free, and those that you pay for are cheap (this year, $5 plus booking fee)
- Make the weekend all about Open Christchurch, so you can maximise what you see. Seize the weekend!
- Do yourself a plan so you can nip around on a mission. My plan was lo-fi - notebook and clippings.
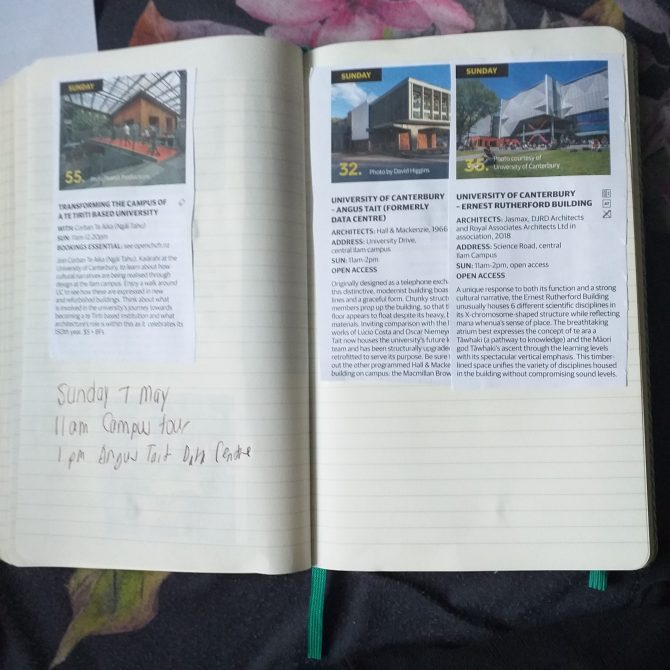
More about Open Christchurch
Run by Te Pūtahi Centre for Architecture and City Making,Open Christchurch celebrates Christchurch’s most exceptional architecture by opening over 50 buildings to the public for free (apart from a handful of private residences which are $5 plus booking fee - cheap as). It offers people the opportunity to connect with their city by discovering new spaces or getting up close to the buildings they love.
- Visit the Open Christchurch website
- Like Open Christchurch on Facebook
- Follow Open Christchurch on Instagram
In the news
- Open Christchurch allows people to experience city's unique buildings RNZ, 6 May 2023
- Open Christchurch: Architecture Festival focuses on opening doors to Greater Brighton Star News, 4 May 2023
- Christchurch's journey to becoming a more inclusive city Tommy de Silva, The Spinoff, 2 May 2023
More Open Christchurch and architecture
- Katie interviews architect Charlotte Hoare
- Ōtautahi inside and outside my review of Open Christchurch 2022
- Cultivating an architecture addiction Katie looks ahead to Open Christchurch 2022
- Step Inside? Love! my post of Open Christchurch 2022 picks
- Favourite Signs / Local Sights my review of Open Christchurch 2021
- Open Christchurch 2021
- Behind closed doors (Open Christchurch 2019)
Architecture resources
Check out our page highlighting all things architecture.


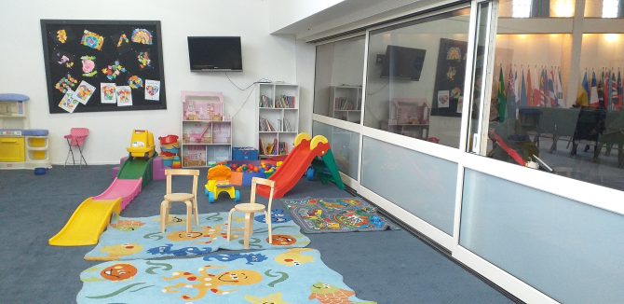
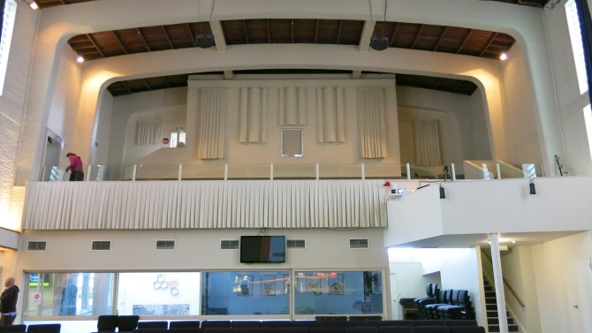
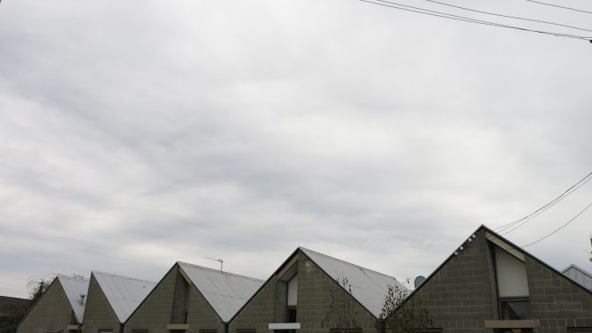
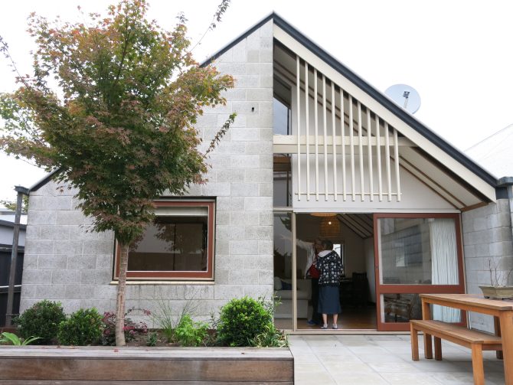
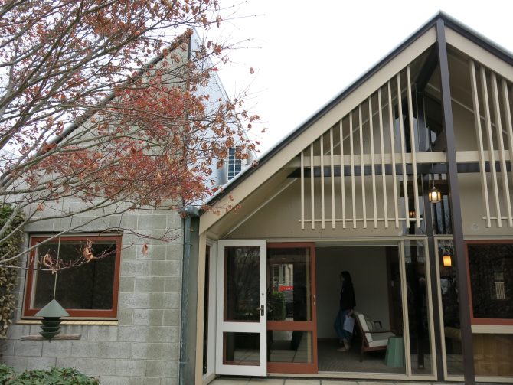
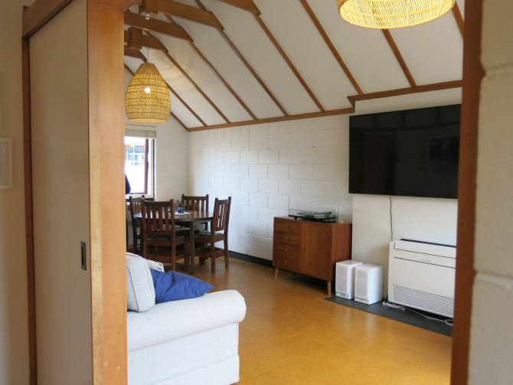
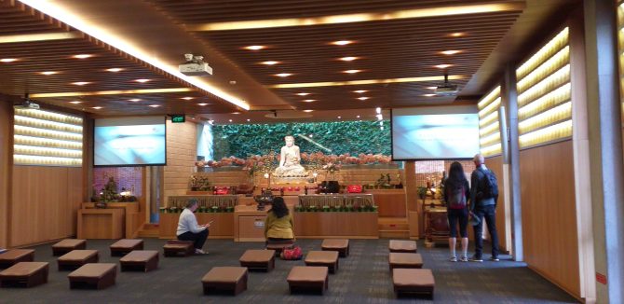
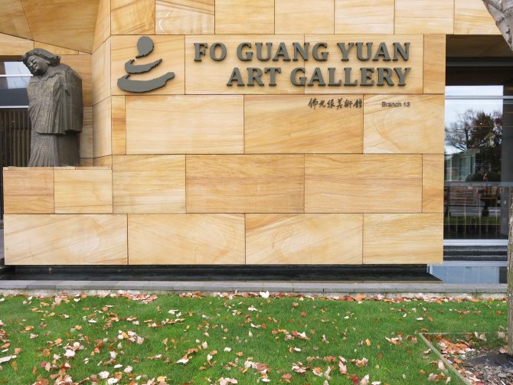
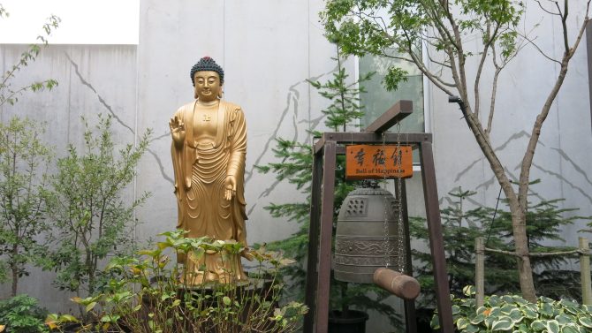
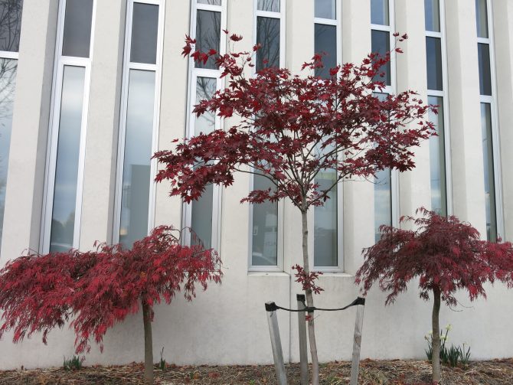
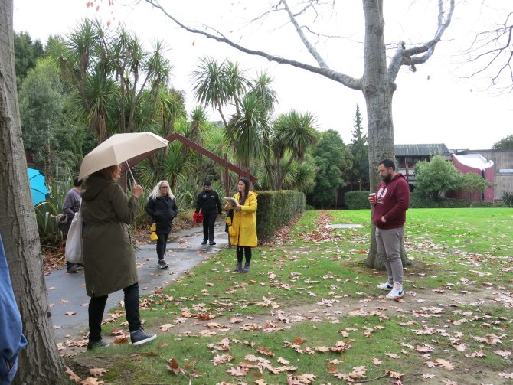
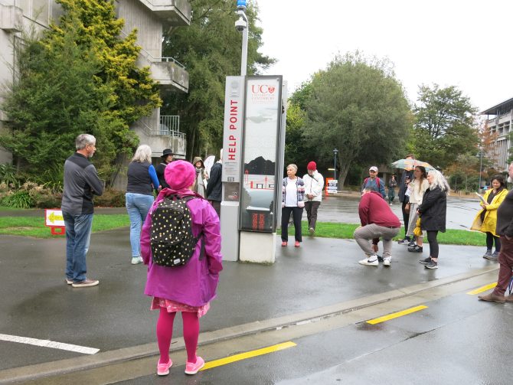
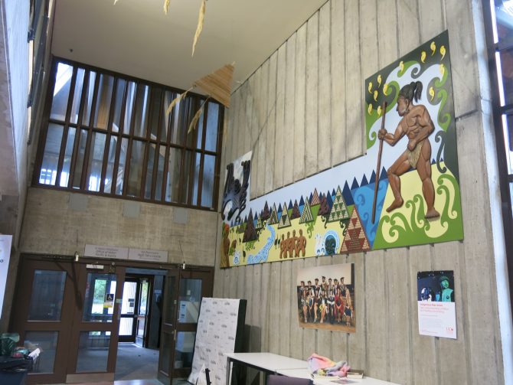
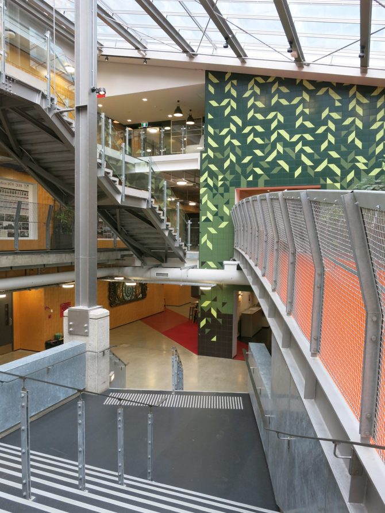
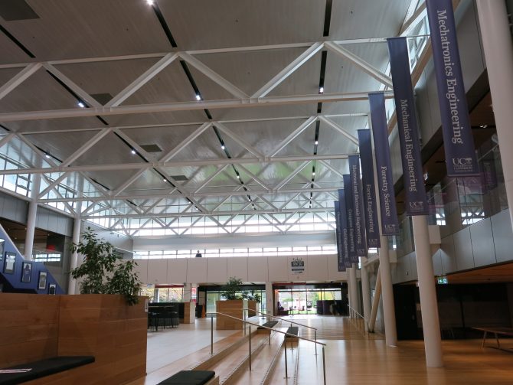
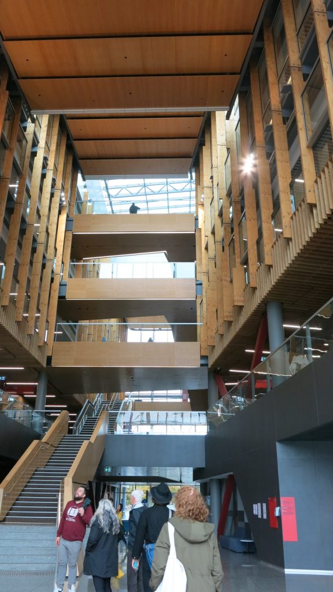
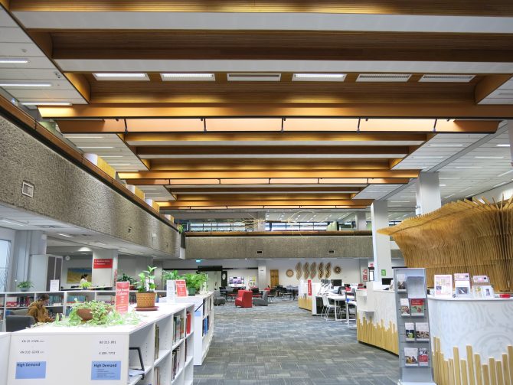
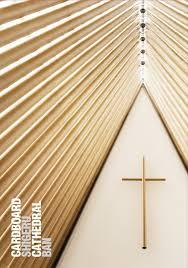
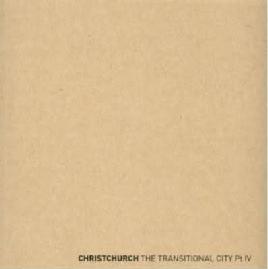
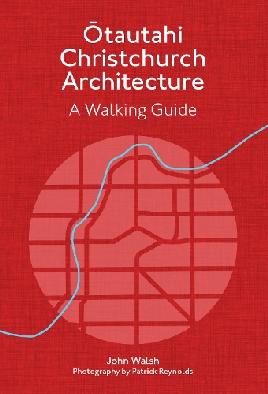

Add a comment to: Town and Gown: My Open Christchurch 2023