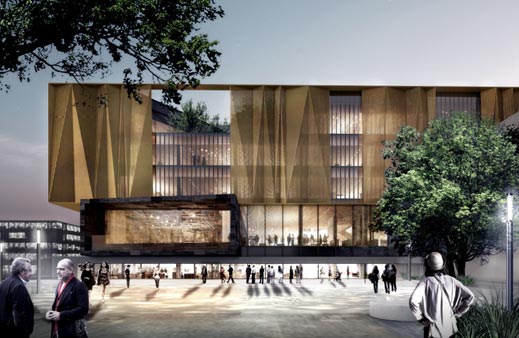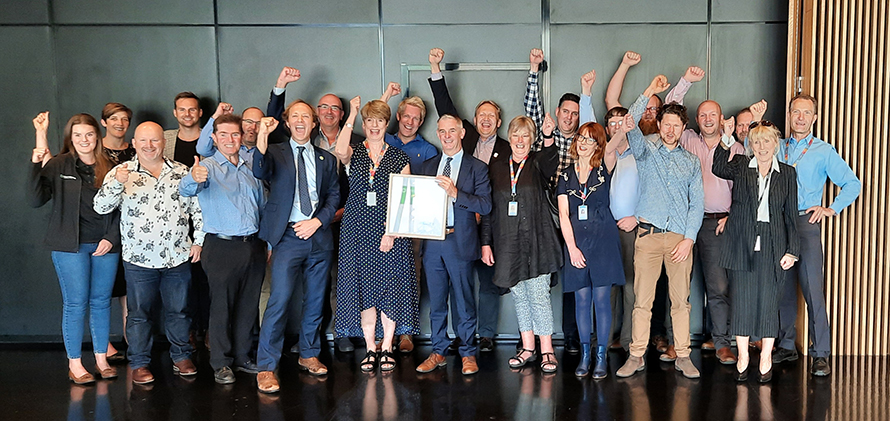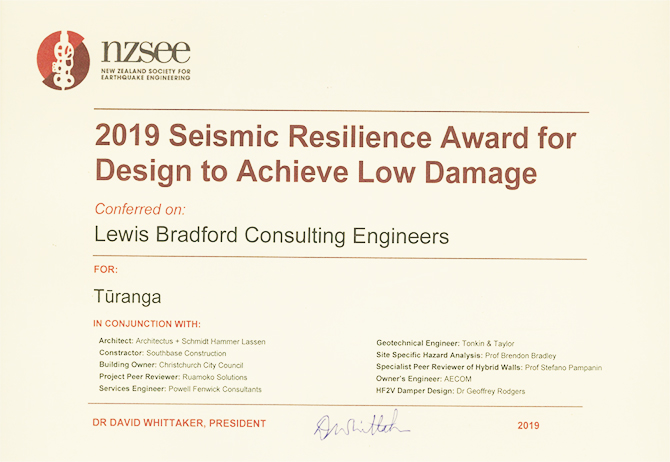Tūranga opened to the public on Friday 12 October 2018 at 1pm.
Visitors enter Tūranga in Cathedral Square through a large welcoming foyer designed to be an extension of the public open space of the square.
Size: Approx 9850m2, making it the largest public library in the South Island (old central library was 7,200m2: 60 Cathedral Square - corner of Cathedral Square, Colombo Street, and Gloucester Street
Cost: $92.7 million
This ground floor “urban carpet” acts as a link to the neighbouring Performing Arts Precinct and Convention Centre, with a cafe and an area displaying new technology.
The first floor has a 200-seat community arena, exhibition space, and areas for families, children and youth.
The top three floors house the bulk of the library’s digital, specialist and print collections along with meeting, recreation and activity areas.
The floors are:
- He Hononga | Connection, Ground floor
- Hapori | Community, Level 1
- Tuakiri | Identity, Level 2
- Tūhuratanga | Discovery, Level 3
- Auahatanga | Creativity, Level 4
View photos of Tūranga on our Flickr site.
Find your way in Tūranga
Audio tour
Listen to an audio tour of Tūranga about the building's cultural narrative with Joseph Hullen, Matapopore trustee.
Design
The design was developed in discussion with Ngāi Tahu and the Ngāi Tūāhuriri rūnanga. Terraces and openings on upper floors face culturally significant points in the Canterbury landscape and beyond:
- Kā Tiritiri o te Moana – Southern Alps
- Aoraki / Mt Cook
- Horomaka / Pātaka o Rākaihautū – Banks Peninsula
- Maungatere – Mt Grey
- Hawaiki – according to oral traditions, one of the places of origin of New Zealand's earliest settlers

The golden aluminium facade, or veils, on the building reflect the folded nature of the nearby Port Hills with their warm colours and shadows. It also echoes the triangular leaves of the native harakeke flax which originally grew in swamps around the site.
Structural Engineering
Lewis Bradford Consulting Engineers Ltd was the structural engineering firm on the Tūranga project. The structure consists of large post-tensioned concrete walls with viscous dampers to provide a low damage structural system along with a steel moment resisting frame structure to the perimeter. T
Find out more about the structural engineering of Tūranga.
Tūranga's architects
New Zealand company Architectus has led the project in partnership with Danish library design experts schmidt hammer lassen. Architectus has worked on many civic, community, educational and transport-oriented projects, such as the new Christchurch bus interchange.

schmidt hammer lassen has received more than 150 awards for its work, which includes 12 libraries internationally, the International Criminal Court in The Hague and the ARoS Museum of Art in Denmark
Lead architect Carsten Auer:
Not everyone is comfortable walking into new buildings or experiences and that’s why it was really important to make it inviting. The ground floor is essentially a public space – an extension of Cathedral Square - and we want people to feel like they belong here. Once they’re in the building we want to make access to knowledge as easy as possible.
Libraries have moved on from being repositories of books to being multi-media hubs and social hubs. The modern library is the ‘third space’ between home and work. It’s a place where you can meet people or be ‘alone together,’ enjoying sharing a social and recreational space with others, even if you are not engaging directly with them.
At night the library becomes a lantern that lights up Cathedral Square, a beacon that draws people across the square.
More information on new Central Library from schmidt hammer lassen
- See artist's impressions of Tūranga
- View photos of construction
- Watch time lapse videos of Tūranga's construction
Awards and Ratings
- 5 Green Star – Custom Design Certified Rating from the New Zealand Green Building Council (NZGBC)
- 2021 Canterbury Heritage Awards - winner of the Future Heritage Award
- Structural Awards - The Institute of Structural Engineers: The Award for Structures in Extreme Conditions 2019
- New Zealand Architecture Awards 2019:
Winner - Public Architecture
John Scott Award for Public Architecture
Read: New Christchurch library Tūranga wins major NZIA award. - The Christchurch Civic Trust Awards, Category A award for "A project that has made a material and beneficial change to the city environment, involving either development on a new site or redevelopment of an existing site/structure."
- The Constructive Building Information Modelling (BIM) Innovation Award for Projects above NZD $50 million.
- National Civic Category and Gold Award at the New Zealand Commercial Project Awards.
- New Zealand Society of Earthquake Engineering’s Seismic Resilience Award for Design to Achieve Low Damage.
- Interior Architecture and Public Architecture Awards at the New Zealand Institute of Architects 2019 Canterbury Awards.
- Finalist for the prestigious 2019 International Federation of Library Associations/Systematic Public Library of the Year Award.
- Supreme award at Property Council New Zealand’s Rider Levett Bucknall Property Industry Awards.
- Community Award from ACENZ (Association of Consulting Engineers New Zealand Inc).
- Structural Engineering Society of New Zealand Supreme Award and Commercial Building Award.
- Shortlist in Structures in Extreme Conditions, Structural Awards 2019 (International award).



